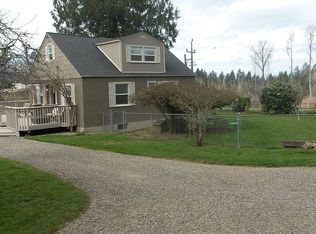SIPS home much larger than it looks w/36 x 48 metal barn w/nice mix of field & forest, pond & creek. Garden & fruit trees & one of the first large recreational cannabis outdoor farms w/Tier 3 & processing factory. BUSINESS NOT INCLUDED. Parcel is 6 minutes from downtown. Comes w/ tractor+mow. Newer chicken & duck pen. House exceeds Super Good Cents standards. Located in the famous Elwha River valley downstream of ONP. Two cast iron clawfoot tubs inside and hot tub out. Seller financing possible.
This property is off market, which means it's not currently listed for sale or rent on Zillow. This may be different from what's available on other websites or public sources.

