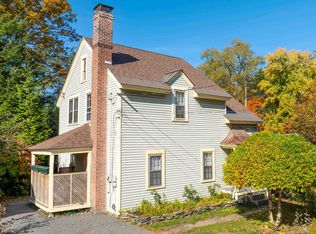Closed
Listed by:
Kristen Ziter Taylor,
Brattleboro Area Realty 802-257-1335
Bought with: Greenwald Realty Group
$180,000
316 Putney Road, Brattleboro, VT 05301
3beds
1,531sqft
Single Family Residence
Built in 1941
5,227.2 Square Feet Lot
$181,900 Zestimate®
$118/sqft
$2,299 Estimated rent
Home value
$181,900
Estimated sales range
Not available
$2,299/mo
Zestimate® history
Loading...
Owner options
Explore your selling options
What's special
Convenient Location & Low Maintenance Living! Enjoy easy access to shopping, public transportation and waterfront with scenic trails. The backyard is just the right size for enjoying nature and a little fresh air. This charming home combines classic character with practical updates featuring a standing seam roof, vinyl windows and aluminum siding. Inside, the home radiates its original charm with beautiful hardwood floors, natural woodwork and timeless character throughout. The spacious first floor offers a bright living room, formal dining room, sun-filled kitchen, a 1/2 bath, laundry and a bonus family room. The former one-car garage was converted to a sensible mudroom. Upstairs you will find 3 comfortable bedrooms, a full bath and a pull-down to access the full attic for storage. Schedule your private showing today.
Zillow last checked: 8 hours ago
Listing updated: August 13, 2025 at 07:54am
Listed by:
Kristen Ziter Taylor,
Brattleboro Area Realty 802-257-1335
Bought with:
Lily Gautot
Greenwald Realty Group
Source: PrimeMLS,MLS#: 5041257
Facts & features
Interior
Bedrooms & bathrooms
- Bedrooms: 3
- Bathrooms: 2
- Full bathrooms: 1
- 1/2 bathrooms: 1
Heating
- Oil, Radiator
Cooling
- None
Appliances
- Included: Dryer, Electric Range, Refrigerator, Washer
Features
- Dining Area
- Flooring: Tile, Wood
- Basement: Bulkhead,Concrete Floor,Full,Unfinished,Interior Access,Basement Stairs,Interior Entry
- Has fireplace: Yes
- Fireplace features: Wood Burning
Interior area
- Total structure area: 2,056
- Total interior livable area: 1,531 sqft
- Finished area above ground: 1,531
- Finished area below ground: 0
Property
Parking
- Parking features: Gravel, Paved, Driveway, Off Street
- Has uncovered spaces: Yes
Features
- Levels: Two
- Stories: 2
- Exterior features: Shed
- Frontage length: Road frontage: 50
Lot
- Size: 5,227 sqft
- Features: Level, Sidewalks, In Town, Near Paths, Near Shopping, Near Public Transit
Details
- Parcel number: 8102514419
- Zoning description: R
Construction
Type & style
- Home type: SingleFamily
- Architectural style: Cape
- Property subtype: Single Family Residence
Materials
- Wood Frame, Aluminum Siding
- Foundation: Concrete
- Roof: Standing Seam
Condition
- New construction: No
- Year built: 1941
Utilities & green energy
- Electric: Circuit Breakers
- Sewer: Public Sewer
- Utilities for property: Cable at Site, T1 Available
Community & neighborhood
Security
- Security features: Smoke Detector(s)
Location
- Region: Brattleboro
Other
Other facts
- Road surface type: Paved
Price history
| Date | Event | Price |
|---|---|---|
| 8/12/2025 | Sold | $180,000-10%$118/sqft |
Source: | ||
| 7/25/2025 | Contingent | $200,000$131/sqft |
Source: | ||
| 7/15/2025 | Price change | $200,000-11.1%$131/sqft |
Source: | ||
| 6/25/2025 | Price change | $225,000-5.9%$147/sqft |
Source: | ||
| 5/15/2025 | Listed for sale | $239,000+60.4%$156/sqft |
Source: | ||
Public tax history
| Year | Property taxes | Tax assessment |
|---|---|---|
| 2024 | -- | $163,310 |
| 2023 | -- | $163,310 |
| 2022 | -- | $163,310 |
Find assessor info on the county website
Neighborhood: 05301
Nearby schools
GreatSchools rating
- 8/10Green Street SchoolGrades: PK-6Distance: 1 mi
- 6/10Brattleboro Area Middle SchoolGrades: 7-8Distance: 2 mi
- 7/10Brattleboro Senior Uhsd #6Grades: 9-12Distance: 1.9 mi
Schools provided by the listing agent
- Elementary: Brattleboro Elem Schools
- Middle: Brattleboro Area Middle School
- High: Brattleboro High School
- District: Windham Southeast
Source: PrimeMLS. This data may not be complete. We recommend contacting the local school district to confirm school assignments for this home.
Get pre-qualified for a loan
At Zillow Home Loans, we can pre-qualify you in as little as 5 minutes with no impact to your credit score.An equal housing lender. NMLS #10287.
