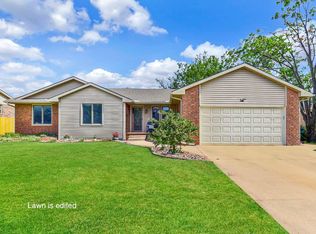Sold
Price Unknown
316 Richard Rd, Goddard, KS 67052
4beds
2,554sqft
Single Family Onsite Built
Built in 2003
10,018.8 Square Feet Lot
$309,200 Zestimate®
$--/sqft
$2,397 Estimated rent
Home value
$309,200
$288,000 - $331,000
$2,397/mo
Zestimate® history
Loading...
Owner options
Explore your selling options
What's special
Welcome to this custom-built ranch home, this single owner home was crafted with enduring all-brick construction plus all permanent trim for a no maintenance exterior. Nestled against the serene backdrop of an expansive open school field, this property offers a rare blend of privacy and convenience. This unique home has a second entrance off the front porch that leads to a private entryway to the basement, offering great potential for a home business or separate living space. Upon entering the home, you're greeted by a tiled foyer that flows into the spacious living room. Here, a gas fireplace with a tile and wood face including fluted columns, flanked by built-in bookcases and topped with windows, creates a cozy and elegant focal point. The adjacent dining room features three large windows and a hutch nook, seamlessly connecting to the living room for effortless entertaining. The kitchen is a cook’s delight, offering an abundance of Marillat cabinetry with roller trays, lazy Susan, and a pantry. A breakfast nook bathed in natural light, courtesy of the patio doors that overlooks the backyard. The master suite is a private retreat, boasting two large windows, a walk-in closet with a sweater rack, and a luxurious master bath. The bath features a 5-foot double vanity, a 4-foot shower, and two real glass block windows, complemented by a linen cabinet for ample storage. Completing the main floor are two additional well-appointed bedrooms, each featuring 6-foot wide double windows with round top transoms, ceiling fans, and spacious closets. The basement offers additional living space, with a huge family room perfect for gatherings including a daylight window and can lighting. Additionally, there is a fourth bedroom with a daylight window and walk-in closet, plus a full bath with a large vanity, tub/shower and hallway linen. The garage is 22x24 and is fully finished with an opener and a walkthrough door that offers convenient access to the backyard. Outside, a patio provides a peaceful spot to enjoy the outdoors and take in the tranquil views of the open school space. Don't miss the opportunity to make this exceptional home yours.
Zillow last checked: 8 hours ago
Listing updated: June 07, 2024 at 08:08pm
Listed by:
Myron Klaassen 316-461-4847,
Coldwell Banker Plaza Real Estate
Source: SCKMLS,MLS#: 638436
Facts & features
Interior
Bedrooms & bathrooms
- Bedrooms: 4
- Bathrooms: 3
- Full bathrooms: 3
Primary bedroom
- Description: Carpet
- Level: Main
- Area: 180
- Dimensions: 12x15
Bedroom
- Description: Carpet
- Level: Main
- Area: 110
- Dimensions: 10x11
Bedroom
- Description: Carpet
- Level: Main
- Area: 110
- Dimensions: 10x11
Bedroom
- Description: Carpet
- Level: Basement
- Area: 169
- Dimensions: 13x13
Dining room
- Description: Carpet
- Level: Main
- Area: 110
- Dimensions: 10x11
Family room
- Description: Carpet
- Level: Basement
- Area: 520
- Dimensions: 20x26
Kitchen
- Description: Vinyl
- Level: Main
- Area: 150
- Dimensions: 10x15
Living room
- Description: Carpet
- Level: Main
- Area: 234
- Dimensions: 13x18
Heating
- Forced Air, Natural Gas
Cooling
- Central Air, Electric
Appliances
- Included: Dishwasher, Disposal, Refrigerator, Range
- Laundry: Main Level, 220 equipment
Features
- Ceiling Fan(s), Walk-In Closet(s), Vaulted Ceiling(s)
- Doors: Storm Door(s)
- Windows: Window Coverings-All, Storm Window(s)
- Basement: Finished
- Number of fireplaces: 1
- Fireplace features: One, Living Room, Gas, Glass Doors
Interior area
- Total interior livable area: 2,554 sqft
- Finished area above ground: 1,386
- Finished area below ground: 1,168
Property
Parking
- Total spaces: 2
- Parking features: Attached, Garage Door Opener
- Garage spaces: 2
Features
- Levels: One
- Stories: 1
- Patio & porch: Patio
- Exterior features: Guttering - ALL
- Fencing: Chain Link
Lot
- Size: 10,018 sqft
- Features: Standard
Details
- Parcel number: 0025475
Construction
Type & style
- Home type: SingleFamily
- Architectural style: Ranch
- Property subtype: Single Family Onsite Built
Materials
- Brick
- Foundation: Full, Day Light
- Roof: Composition
Condition
- Year built: 2003
Utilities & green energy
- Gas: Natural Gas Available
- Utilities for property: Sewer Available, Natural Gas Available, Public
Community & neighborhood
Location
- Region: Goddard
- Subdivision: THREE FOUNTAINS WEST
HOA & financial
HOA
- Has HOA: No
Other
Other facts
- Ownership: Individual
- Road surface type: Paved
Price history
Price history is unavailable.
Public tax history
Tax history is unavailable.
Neighborhood: 67052
Nearby schools
GreatSchools rating
- 8/10Clark Davidson Elementary SchoolGrades: PK-4Distance: 0.2 mi
- 4/10Goddard Middle SchoolGrades: 7-8Distance: 0.8 mi
- 5/10Goddard High SchoolGrades: 9-12Distance: 0.7 mi
Schools provided by the listing agent
- Elementary: Clark Davidson
- Middle: Goddard
- High: Robert Goddard
Source: SCKMLS. This data may not be complete. We recommend contacting the local school district to confirm school assignments for this home.
