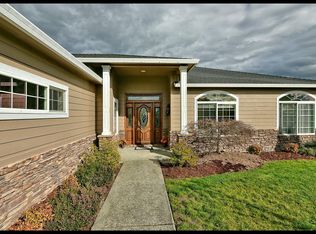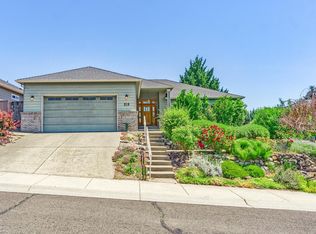Closed
$539,900
316 Ridgeway Ave, Central Pt, OR 97502
4beds
2baths
2,138sqft
Single Family Residence
Built in 2004
9,583.2 Square Feet Lot
$537,500 Zestimate®
$253/sqft
$2,562 Estimated rent
Home value
$537,500
$511,000 - $564,000
$2,562/mo
Zestimate® history
Loading...
Owner options
Explore your selling options
What's special
This 4-bedroom 2 bath one-of-a-kind home is definitely a must see. It is located in White Oak Estates an incredible area of Central Point. The moment you walk in the front door, the ceilings and open floor plan are captivating. The home feels much larger than the stated square footage. Each finish of this home feels custom with solid counters, custom tile, stone and hardwood. The kitchen is an entertaining dream with a pro gas cooktop and appliances. The master bath has been updated with an incredible freestanding soaking tub and large shower making each moment feel like a spa. The large back yard is a showstopper with room for family fun and entertainment featuring an in ground free forming pool with a pool deck. There is a fully finished pool house that is absolutely amazing. The pictures do not do this open concept home justice. From beginning to end the feel, flow and movement of this home are remarkable. Don't mss out on this beautiful masterpiece.
Zillow last checked: 8 hours ago
Listing updated: November 26, 2025 at 03:35pm
Listed by:
eXp Realty, LLC 888-814-9613
Bought with:
Windermere Van Vleet & Assoc2
Source: Oregon Datashare,MLS#: 220174314
Facts & features
Interior
Bedrooms & bathrooms
- Bedrooms: 4
- Bathrooms: 2
Heating
- Forced Air, Natural Gas
Cooling
- Central Air, Heat Pump
Appliances
- Included: Dishwasher, Disposal, Microwave, Oven, Range, Water Heater
Features
- Breakfast Bar, Ceiling Fan(s), Double Vanity, Granite Counters, Kitchen Island, Linen Closet, Primary Downstairs, Soaking Tub, Tile Shower, Walk-In Closet(s)
- Flooring: Carpet, Hardwood, Tile
- Windows: Double Pane Windows, Vinyl Frames
- Basement: None
- Has fireplace: Yes
- Fireplace features: Gas
- Common walls with other units/homes: No Common Walls
Interior area
- Total structure area: 2,138
- Total interior livable area: 2,138 sqft
Property
Parking
- Total spaces: 2
- Parking features: Attached, Driveway, Garage Door Opener
- Attached garage spaces: 2
- Has uncovered spaces: Yes
Features
- Levels: One
- Stories: 1
- Patio & porch: Patio
- Has private pool: Yes
- Pool features: Outdoor Pool
- Spa features: Indoor Spa/Hot Tub, Spa/Hot Tub
- Fencing: Fenced
- Has view: Yes
- View description: Mountain(s), Territorial
Lot
- Size: 9,583 sqft
- Features: Level
Details
- Additional structures: Shed(s)
- Parcel number: 10975761
- Zoning description: R-1-6
- Special conditions: Standard
Construction
Type & style
- Home type: SingleFamily
- Architectural style: Contemporary
- Property subtype: Single Family Residence
Materials
- Frame
- Foundation: Concrete Perimeter
- Roof: Composition
Condition
- New construction: No
- Year built: 2004
Utilities & green energy
- Sewer: Public Sewer
- Water: Public
Community & neighborhood
Security
- Security features: Carbon Monoxide Detector(s), Smoke Detector(s)
Location
- Region: Central Pt
- Subdivision: Central Point East Subdivision Phase 6Unit 1
HOA & financial
HOA
- Has HOA: Yes
- HOA fee: $110 annually
- Amenities included: Other
Other
Other facts
- Listing terms: Cash,Conventional,FHA,VA Loan
- Road surface type: Paved
Price history
| Date | Event | Price |
|---|---|---|
| 1/16/2024 | Sold | $539,900-3.6%$253/sqft |
Source: | ||
| 12/20/2023 | Pending sale | $559,900$262/sqft |
Source: | ||
| 12/7/2023 | Pending sale | $559,900$262/sqft |
Source: | ||
| 11/25/2023 | Listed for sale | $559,900+72.5%$262/sqft |
Source: | ||
| 8/30/2014 | Listing removed | $324,500$152/sqft |
Source: RE/MAX PLATINUM #2948569 Report a problem | ||
Public tax history
| Year | Property taxes | Tax assessment |
|---|---|---|
| 2024 | $5,470 +3.3% | $319,410 +3% |
| 2023 | $5,294 +2.4% | $310,110 |
| 2022 | $5,170 +2.9% | $310,110 +3% |
Find assessor info on the county website
Neighborhood: 97502
Nearby schools
GreatSchools rating
- 5/10Jewett Elementary SchoolGrades: K-5Distance: 1.1 mi
- 5/10Scenic Middle SchoolGrades: 6-8Distance: 1.9 mi
- 3/10Crater Renaissance AcademyGrades: 9-12Distance: 1.8 mi
Schools provided by the listing agent
- Elementary: Jewett Elem
- Middle: Scenic Middle
- High: Crater High
Source: Oregon Datashare. This data may not be complete. We recommend contacting the local school district to confirm school assignments for this home.
Get pre-qualified for a loan
At Zillow Home Loans, we can pre-qualify you in as little as 5 minutes with no impact to your credit score.An equal housing lender. NMLS #10287.

