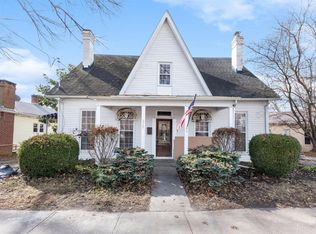Sold for $196,000
$196,000
316 S 2nd St, Ripley, OH 45167
3beds
2,662sqft
Single Family Residence
Built in ----
0.35 Acres Lot
$197,300 Zestimate®
$74/sqft
$1,966 Estimated rent
Home value
$197,300
Estimated sales range
Not available
$1,966/mo
Zestimate® history
Loading...
Owner options
Explore your selling options
What's special
Discover the allure of this enchanting home nestled in the heart of historic Ripley! This gem brims with character- featuring original tiled fireplaces, high ceilings, original pocket doors, updated 2nd flr bathroom, hardwood floors, and generously sized rooms. The property also boasts a versatile barn, ideal for parking and storage, which also enhances the privacy of the expansive rear yard. Picture yourself savoring a refreshing glass of iced tea on the charming back porch or indulging in sweet lemonade on the inviting front porch. Whether you prefer unwinding at home, exploring local festivals, or enjoying a leisurely stroll along the scenic riverfront, this historic neighborhood offers endless opportunities to delight and inspire. Make this slice of history your own!
Zillow last checked: 8 hours ago
Listing updated: July 17, 2025 at 02:14pm
Listed by:
Jill C Lorentz 513-787-7175,
RE/MAX Local Experts 937-444-9007
Bought with:
Patrick Dunn, 2018002182
Sibcy Cline, Inc.
NonMember Firm
Source: Cincy MLS,MLS#: 1841390 Originating MLS: Cincinnati Area Multiple Listing Service
Originating MLS: Cincinnati Area Multiple Listing Service

Facts & features
Interior
Bedrooms & bathrooms
- Bedrooms: 3
- Bathrooms: 2
- Full bathrooms: 2
Primary bedroom
- Features: Fireplace, Wood Floor
- Level: First
- Area: 406
- Dimensions: 14 x 29
Bedroom 2
- Level: Second
- Area: 143
- Dimensions: 13 x 11
Bedroom 3
- Level: Second
- Area: 168
- Dimensions: 14 x 12
Bedroom 4
- Area: 0
- Dimensions: 0 x 0
Bedroom 5
- Area: 0
- Dimensions: 0 x 0
Primary bathroom
- Features: Shower
Bathroom 1
- Features: Full
- Level: First
Bathroom 2
- Features: Full
- Level: Second
Dining room
- Features: Chandelier, Fireplace, Wood Floor
- Level: First
- Area: 252
- Dimensions: 14 x 18
Family room
- Area: 0
- Dimensions: 0 x 0
Kitchen
- Features: Vinyl Floor, Walkout
- Area: 195
- Dimensions: 15 x 13
Living room
- Features: Walkout, Wood Floor
- Area: 406
- Dimensions: 14 x 29
Office
- Area: 0
- Dimensions: 0 x 0
Heating
- Forced Air, Gas
Cooling
- Ceiling Fan(s), Central Air, Window Unit(s)
Appliances
- Included: Gas Water Heater
Features
- High Ceilings, Natural Woodwork
- Windows: Aluminum Frames
- Basement: Partial,Other
- Number of fireplaces: 2
- Fireplace features: Wood Burning, Dining Room, Master Bedroom
Interior area
- Total structure area: 2,662
- Total interior livable area: 2,662 sqft
Property
Parking
- Total spaces: 3
- Parking features: Off Street, On Street
- Garage spaces: 1
- Carport spaces: 2
- Covered spaces: 3
- Has uncovered spaces: Yes
Accessibility
- Accessibility features: No Accessibility Features
Features
- Levels: Two
- Stories: 2
- Patio & porch: Covered Deck/Patio
- Fencing: Wire
- Has view: Yes
- View description: Other
Lot
- Size: 0.35 Acres
- Dimensions: 66 x 232
- Features: Less than .5 Acre
- Topography: Level
- Residential vegetation: Fruit, Hickory, Oak
Details
- Additional structures: Barn(s), Workshop
- Parcel number: 410776160000
- Zoning description: Residential
Construction
Type & style
- Home type: SingleFamily
- Architectural style: Traditional
- Property subtype: Single Family Residence
Materials
- Aluminum Siding
- Foundation: Block
- Roof: Shingle
Condition
- New construction: No
Utilities & green energy
- Gas: Natural
- Sewer: Public Sewer
- Water: Public
Green energy
- Energy efficient items: No
Community & neighborhood
Location
- Region: Ripley
HOA & financial
HOA
- Has HOA: No
Other
Other facts
- Listing terms: Special Financing,FHA
Price history
| Date | Event | Price |
|---|---|---|
| 7/17/2025 | Sold | $196,000+3.2%$74/sqft |
Source: | ||
| 6/11/2025 | Pending sale | $189,900$71/sqft |
Source: | ||
| 5/23/2025 | Listed for sale | $189,900+0.5%$71/sqft |
Source: | ||
| 3/6/2025 | Listing removed | $189,000$71/sqft |
Source: | ||
| 2/20/2025 | Listed for sale | $189,000+18.9%$71/sqft |
Source: | ||
Public tax history
| Year | Property taxes | Tax assessment |
|---|---|---|
| 2024 | $1,087 +8.7% | $33,100 +22% |
| 2023 | $1,000 0% | $27,140 |
| 2022 | $1,000 +0.9% | $27,140 |
Find assessor info on the county website
Neighborhood: 45167
Nearby schools
GreatSchools rating
- 5/10Ripley Union Lewis Huntington Elementary SchoolGrades: K-4Distance: 0.2 mi
- 4/10Ripley Union Lewis Huntington Middle SchoolGrades: 5-8Distance: 5.5 mi
- 5/10Ripley-Union-Lewis-Huntington High SchoolGrades: 9-12Distance: 1.2 mi
Get pre-qualified for a loan
At Zillow Home Loans, we can pre-qualify you in as little as 5 minutes with no impact to your credit score.An equal housing lender. NMLS #10287.
