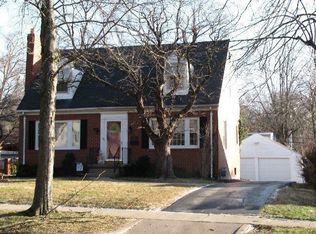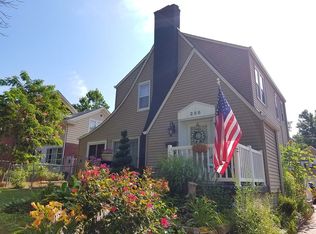Looking for the perfect Westend house to grow your family? Welcome Home! This stunning brick 2-story has everything you have been looking for & so much more. Wood burning fireplace and gorgeous hardwoods under carpet in the formal living room. Over 3,500 sq ft of Living space. Second floor laundry for convenience & a whole house generator is reassurance and peace of mind from the midwest weather Illinois can endure at times. Cooks delight kitchen with NEW stainless appliances, New flooring, tall cabinetry & even a breakfast nook for bird/squirrel watching. Renovated lower level complete with family room, full bath, rec space, optional 4th bedroom, kitchenette & even a Bakery! Fenced yard, glassed sunporch, brick patio & 4 season sunroom are all just added bonus. Extended driveway for parking & tall 2 car garage for plenty of storage. Just steps to Dennis Lab K-8th grade, Fairview & Kiwanis Park and the community bike trails that stretch clear to Rock Springs State Park. Gorgeous established perennial beds align the fenced yard with over 100 varieties of Hosta. Lucky You!! Current owners are ready to pass this exceptional value onto your family. Absolutely nothing to do, just move in and start making memories!
This property is off market, which means it's not currently listed for sale or rent on Zillow. This may be different from what's available on other websites or public sources.

