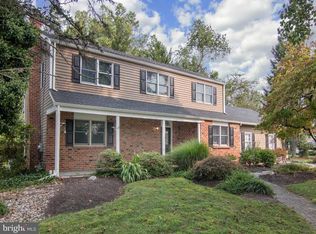Sold for $634,900
$634,900
316 Saly Rd, Yardley, PA 19067
4beds
2,292sqft
Single Family Residence
Built in 1961
0.43 Acres Lot
$662,400 Zestimate®
$277/sqft
$3,782 Estimated rent
Home value
$662,400
$609,000 - $715,000
$3,782/mo
Zestimate® history
Loading...
Owner options
Explore your selling options
What's special
Welcome to your dream home in the heart of Park Town Estates, Yardley! This expanded 4-bedroom, 2.5 bath colonial offers a perfect blend of classic charm and modern amenities. Hardwood floors welcome you in and grace almost the entire home, adding warmth and elegance throughout. A large living room can serve as a flex space or just a wonderful spot to lie on the sofa and read! The heart of this home is the updated kitchen, featuring a center island with dining space for four, recessed lighting, stainless appliances, gleaming granite countertops, gas cooktop with downdraft vent, and honey maple cabinets – ideal for both everyday meals and entertaining family and friends. Enjoy the kitchen being open to the dining room for both casual meals and formal get-togethers! The year-round sunroom addition, off the kitchen, is a fabulous space for overflow during parties or serves as a TV room and overlooks this beautifully landscaped corner lot with convenient access to the outdoors! The inviting family room, complete with a cozy fireplace and built-in shelves, is perfect for gatherings or quiet evenings in. With gas heating and cooking, your comfort and culinary adventures are assured. Step outside to the convenient outdoor paver patio from this room, where you can dine al fresco in privacy and tranquility. The upper level of this home boasts all hardwood floors with an en-suite owners’ bedroom featuring updated bathroom and three additional bedrooms and updated hall bath! The partially finished lower level provides ample storage space and an additional living area to suit your needs. The 6-month-old roof ensures peace of mind for years to come. This home’s prime location within walking distance to the Delaware Canal towpath means brisk morning walks or bike rides into New Hope and neighboring river towns are just a stone's throw away. Commuting is effortless with quick access to major arteries heading North and South. This fabulous property truly offers everything you need to call it home. Welcome to the lifestyle you have been dreaming of!
Zillow last checked: 8 hours ago
Listing updated: September 19, 2024 at 03:08pm
Listed by:
Linda Ventola 215-801-0067,
RE/MAX Properties - Newtown,
Listing Team: Team Ventola
Bought with:
Raymond Chapman, RB-050094-C
Chapman Agency
Source: Bright MLS,MLS#: PABU2073130
Facts & features
Interior
Bedrooms & bathrooms
- Bedrooms: 4
- Bathrooms: 3
- Full bathrooms: 2
- 1/2 bathrooms: 1
- Main level bathrooms: 1
Basement
- Area: 0
Heating
- Forced Air, Natural Gas
Cooling
- Central Air, Electric
Appliances
- Included: Dishwasher, Double Oven, Self Cleaning Oven, Oven, Oven/Range - Gas, Refrigerator, Stainless Steel Appliance(s), Disposal, Gas Water Heater
- Laundry: In Basement
Features
- Ceiling Fan(s), Combination Kitchen/Dining, Family Room Off Kitchen, Floor Plan - Traditional, Kitchen Island, Pantry
- Flooring: Carpet, Luxury Vinyl, Wood
- Basement: Partially Finished
- Number of fireplaces: 1
- Fireplace features: Gas/Propane
Interior area
- Total structure area: 2,292
- Total interior livable area: 2,292 sqft
- Finished area above ground: 2,292
- Finished area below ground: 0
Property
Parking
- Total spaces: 8
- Parking features: Garage Faces Front, Garage Door Opener, Inside Entrance, Asphalt, Attached, Driveway
- Attached garage spaces: 2
- Uncovered spaces: 6
Accessibility
- Accessibility features: None
Features
- Levels: Two
- Stories: 2
- Pool features: None
Lot
- Size: 0.43 Acres
- Dimensions: x 144.00
- Features: Corner Lot/Unit
Details
- Additional structures: Above Grade, Below Grade
- Parcel number: 20047114016
- Zoning: R2
- Special conditions: Standard
Construction
Type & style
- Home type: SingleFamily
- Architectural style: Colonial
- Property subtype: Single Family Residence
Materials
- Frame, Vinyl Siding
- Foundation: Block
- Roof: Asphalt,Shingle
Condition
- New construction: No
- Year built: 1961
Utilities & green energy
- Sewer: Public Sewer
- Water: Public
Community & neighborhood
Location
- Region: Yardley
- Subdivision: Park Town Estates
- Municipality: LOWER MAKEFIELD TWP
Other
Other facts
- Listing agreement: Exclusive Right To Sell
- Listing terms: Cash,Conventional
- Ownership: Fee Simple
Price history
| Date | Event | Price |
|---|---|---|
| 9/12/2024 | Sold | $634,900$277/sqft |
Source: | ||
| 7/22/2024 | Pending sale | $634,900$277/sqft |
Source: | ||
| 7/9/2024 | Contingent | $634,900$277/sqft |
Source: | ||
| 6/27/2024 | Price change | $634,900-5.2%$277/sqft |
Source: | ||
| 6/13/2024 | Listed for sale | $669,900+199.7%$292/sqft |
Source: | ||
Public tax history
| Year | Property taxes | Tax assessment |
|---|---|---|
| 2025 | $8,642 +0.8% | $34,770 |
| 2024 | $8,576 +9.7% | $34,770 |
| 2023 | $7,820 +2.2% | $34,770 |
Find assessor info on the county website
Neighborhood: 19067
Nearby schools
GreatSchools rating
- 7/10Makefield El SchoolGrades: K-5Distance: 1.1 mi
- 6/10William Penn Middle SchoolGrades: 6-8Distance: 1.9 mi
- 7/10Pennsbury High SchoolGrades: 9-12Distance: 4.2 mi
Schools provided by the listing agent
- Elementary: Makefield
- Middle: William Penn
- High: Pennsbury
- District: Pennsbury
Source: Bright MLS. This data may not be complete. We recommend contacting the local school district to confirm school assignments for this home.
Get a cash offer in 3 minutes
Find out how much your home could sell for in as little as 3 minutes with a no-obligation cash offer.
Estimated market value$662,400
Get a cash offer in 3 minutes
Find out how much your home could sell for in as little as 3 minutes with a no-obligation cash offer.
Estimated market value
$662,400
