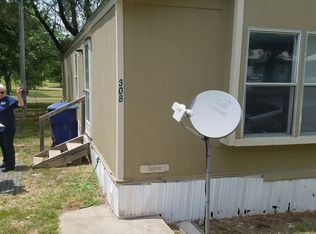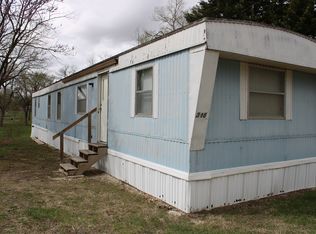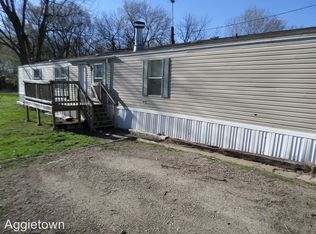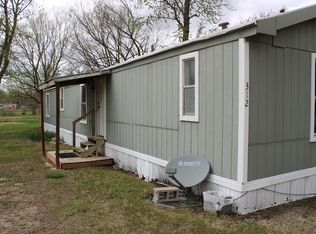
Sold
Price Unknown
316 W Walnut St, Riley, KS 66531
4beds
1,242sqft
Single Family Residence, Residential
Built in 1930
9,583.2 Square Feet Lot
$135,100 Zestimate®
$--/sqft
$1,246 Estimated rent
Home value
$135,100
$128,000 - $142,000
$1,246/mo
Zestimate® history
Loading...
Owner options
Explore your selling options
What's special
Zillow last checked: 8 hours ago
Listing updated: February 24, 2026 at 08:25am
Listed by:
House Non Member,
SUNFLOWER ASSOCIATION OF REALT
Bought with:
Jim Pitman, 00245029
CB Emporia Real Estate
Source: Sunflower AOR,MLS#: 243161
Facts & features
Interior
Bedrooms & bathrooms
- Bedrooms: 4
- Bathrooms: 1
- Full bathrooms: 1
Primary bedroom
- Level: Upper
- Area: 147
- Dimensions: 14 x 10.5
Bedroom 2
- Level: Upper
- Area: 92
- Dimensions: 11.5 x 8
Bedroom 3
- Level: Upper
- Area: 88
- Dimensions: 11 x 8
Bedroom 4
- Level: Main
- Area: 76
- Dimensions: 9.5 x 8
Laundry
- Level: Main
Features
- Has basement: No
- Has fireplace: No
Interior area
- Total structure area: 1,242
- Total interior livable area: 1,242 sqft
- Finished area above ground: 1,242
- Finished area below ground: 0
Property
Features
- Levels: Two
Lot
- Size: 9,583 sqft
Details
- Parcel number: R4002
- Special conditions: Standard,Arm's Length
Construction
Type & style
- Home type: SingleFamily
- Property subtype: Single Family Residence, Residential
Condition
- Year built: 1930
Community & neighborhood
Location
- Region: Riley
- Subdivision: Other
Price history
| Date | Event | Price |
|---|---|---|
| 2/23/2026 | Sold | -- |
Source: | ||
| 12/22/2025 | Pending sale | $139,900$113/sqft |
Source: | ||
| 11/13/2025 | Listed for sale | $139,900$113/sqft |
Source: | ||
| 11/10/2025 | Pending sale | $139,900$113/sqft |
Source: | ||
| 10/11/2025 | Price change | $139,900-3.5%$113/sqft |
Source: | ||
Public tax history
| Year | Property taxes | Tax assessment |
|---|---|---|
| 2024 | $1,376 +36.4% | $9,375 +39.4% |
| 2023 | $1,009 +9.4% | $6,727 +11.2% |
| 2022 | $922 | $6,048 +6.3% |
Find assessor info on the county website
Neighborhood: 66531
Nearby schools
GreatSchools rating
- 8/10Riley County Grade SchoolGrades: PK-8Distance: 0.1 mi
- 5/10Riley County High SchoolGrades: 9-12Distance: 2.2 mi
Schools provided by the listing agent
- Elementary: Riley County Elementary School/USD 378
- Middle: Riley County Middle School/USD 378
- High: Riley County High School/USD 378
Source: Sunflower AOR. This data may not be complete. We recommend contacting the local school district to confirm school assignments for this home.


