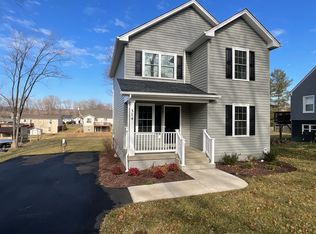Sold for $360,000
$360,000
316 Wayland Rd, Culpeper, VA 22701
3beds
1,977sqft
Single Family Residence
Built in 1944
0.27 Acres Lot
$394,000 Zestimate®
$182/sqft
$2,181 Estimated rent
Home value
$394,000
$374,000 - $414,000
$2,181/mo
Zestimate® history
Loading...
Owner options
Explore your selling options
What's special
Open Saturday 12 to 3pm. Absolutely Adorable HGTV Inspired Bungalow. This Bright 3 Bedroom, 2 Full Bath Home is Sited on a Large Level Lot Minutes From Historic Downtown Culpeper. In 2017 This 1944 Home Was Fully Renovated, But It's Original Character Shines on with a Modern Flair. From Dark Stained Original Hardwood Floors Throughout and a Black Wood Burning Fireplace with a Custom Wooden Mantel to the Kitchen with Open Shelving, Updated Cabinets, Newer Appliances and Breathtaking Butcher Block Countertops, This House Truly Feels Like Home. The First-Floor Bathroom has a Vintage Claw Foot Tub (How Awesome). Escape Upstairs to the Master Loft Suite with A Private Bath. An Inviting Front Porch Perfect For Sipping Your Morning Coffee on and A Rear Deck off the Kitchen Perfect For BBQing and Entertaining On. A Full Walk-out Basement with Storage and Laundry. Hurry Home! NEW PHOTOS COMING FRIDAY.. WAIT TO BE WOWED!
Zillow last checked: 8 hours ago
Listing updated: August 17, 2023 at 07:20am
Listed by:
Janel Hansen 703-328-8028,
Berkshire Hathaway HomeServices PenFed Realty
Bought with:
Lloidy Guevara, MRIS
EXP Realty, LLC
Roger Zuniga, 200205216
EXP Realty, LLC
Source: Bright MLS,MLS#: VACU2005802
Facts & features
Interior
Bedrooms & bathrooms
- Bedrooms: 3
- Bathrooms: 2
- Full bathrooms: 2
- Main level bathrooms: 1
- Main level bedrooms: 2
Basement
- Area: 804
Heating
- Heat Pump, Natural Gas
Cooling
- Central Air, Ceiling Fan(s), Electric
Appliances
- Included: Microwave, Dishwasher, Disposal, Dryer, Oven/Range - Electric, Water Heater, Washer, Refrigerator, Gas Water Heater
- Laundry: Lower Level, Has Laundry, Dryer In Unit, Washer In Unit, Laundry Room
Features
- Ceiling Fan(s), Dining Area, Entry Level Bedroom, Formal/Separate Dining Room, Upgraded Countertops, Bathroom - Stall Shower
- Flooring: Ceramic Tile, Hardwood, Wood
- Windows: Window Treatments
- Basement: Connecting Stairway,Interior Entry,Exterior Entry,Walk-Out Access
- Number of fireplaces: 1
- Fireplace features: Mantel(s)
Interior area
- Total structure area: 1,977
- Total interior livable area: 1,977 sqft
- Finished area above ground: 1,173
- Finished area below ground: 804
Property
Parking
- Total spaces: 6
- Parking features: Gravel, Driveway
- Uncovered spaces: 6
Accessibility
- Accessibility features: None
Features
- Levels: Three
- Stories: 3
- Patio & porch: Deck, Porch
- Pool features: None
Lot
- Size: 0.27 Acres
Details
- Additional structures: Above Grade, Below Grade, Outbuilding
- Parcel number: 40C 2 26
- Zoning: R1
- Special conditions: Standard
Construction
Type & style
- Home type: SingleFamily
- Architectural style: Bungalow
- Property subtype: Single Family Residence
Materials
- Block, Vinyl Siding
- Foundation: Slab, Crawl Space
- Roof: Asphalt
Condition
- New construction: No
- Year built: 1944
- Major remodel year: 2017
Utilities & green energy
- Electric: 200+ Amp Service
- Sewer: On Site Septic
- Water: Public
Community & neighborhood
Location
- Region: Culpeper
- Subdivision: None Available
Other
Other facts
- Listing agreement: Exclusive Right To Sell
- Ownership: Fee Simple
Price history
| Date | Event | Price |
|---|---|---|
| 7/7/2025 | Listing removed | $375,000$190/sqft |
Source: | ||
| 6/19/2025 | Listed for sale | $375,000+4.2%$190/sqft |
Source: | ||
| 8/15/2023 | Sold | $360,000$182/sqft |
Source: | ||
| 7/24/2023 | Contingent | $360,000$182/sqft |
Source: | ||
| 7/20/2023 | Listed for sale | $360,000+29.9%$182/sqft |
Source: | ||
Public tax history
| Year | Property taxes | Tax assessment |
|---|---|---|
| 2024 | $1,599 +2.2% | $340,300 |
| 2023 | $1,565 +13.6% | $340,300 +35.8% |
| 2022 | $1,378 | $250,600 |
Find assessor info on the county website
Neighborhood: 22701
Nearby schools
GreatSchools rating
- 4/10Yowell Elementary SchoolGrades: PK-5Distance: 0.3 mi
- 5/10Culpeper Middle SchoolGrades: 6-8Distance: 2.1 mi
- 3/10Eastern View High SchoolGrades: 9-12Distance: 4.1 mi
Schools provided by the listing agent
- District: Culpeper County Public Schools
Source: Bright MLS. This data may not be complete. We recommend contacting the local school district to confirm school assignments for this home.
Get a cash offer in 3 minutes
Find out how much your home could sell for in as little as 3 minutes with a no-obligation cash offer.
Estimated market value$394,000
Get a cash offer in 3 minutes
Find out how much your home could sell for in as little as 3 minutes with a no-obligation cash offer.
Estimated market value
$394,000
