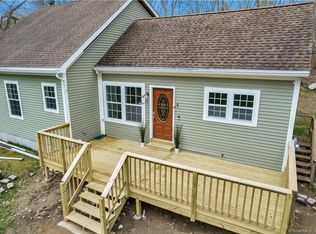Sold for $365,000
$365,000
316 Westminster Road, Canterbury, CT 06331
3beds
1,392sqft
Single Family Residence
Built in 1950
0.65 Acres Lot
$-- Zestimate®
$262/sqft
$2,280 Estimated rent
Home value
Not available
Estimated sales range
Not available
$2,280/mo
Zestimate® history
Loading...
Owner options
Explore your selling options
What's special
Brand new septic system just installed! Welcome to your own private paradise! Discover this beautifully renovated 3-bedroom ranch home in the peaceful town of Canterbury CT. Situated on a private, secluded lot, surrounded by lush perennial landscaping, this property offers both comfort and privacy. The spacious living room features a stunning fireplace perfect for cozy nights. The remodeled kitchen is a chef's delight, with quartz countertops and new appliances, blending style with functionality. This home has been thoughtfully updated with a brand-new roof, all new windows, siding, fresh paint, new flooring, new plumbing, and all new electrical wiring and panel for modern efficiency. Enjoy the outdoors with 2 brand new oversized decks, front and back. But the piece de resistance? A breathtaking, sparkling pool with new liner and pool pump, ready to turn hot summer days into endless fun and relaxation. This isn't just a home; it's your personal retreat. Whether you are downsizing or first-time buying this just might be your forever home. This won't last, make your appointment to tour this home today.
Zillow last checked: 8 hours ago
Listing updated: November 08, 2025 at 03:20pm
Listed by:
Brenda Chubbuck 860-420-8836,
CR Premier Properties 860-315-9070
Bought with:
Erica Kelly, RES.0827575
RE/MAX One
Source: Smart MLS,MLS#: 24115333
Facts & features
Interior
Bedrooms & bathrooms
- Bedrooms: 3
- Bathrooms: 1
- Full bathrooms: 1
Primary bedroom
- Features: Remodeled
- Level: Main
Bedroom
- Features: Remodeled
- Level: Main
Bedroom
- Features: Remodeled
- Level: Main
Bathroom
- Features: Remodeled
- Level: Main
Dining room
- Features: Ceiling Fan(s)
- Level: Main
Kitchen
- Features: Remodeled, Quartz Counters
- Level: Main
Living room
- Features: Remodeled, Ceiling Fan(s), Fireplace
- Level: Main
Sun room
- Features: Remodeled, Ceiling Fan(s)
- Level: Main
Heating
- Forced Air, Oil
Cooling
- Ceiling Fan(s)
Appliances
- Included: Electric Cooktop, Oven, Microwave, Refrigerator, Dishwasher, Electric Water Heater, Water Heater
- Laundry: Lower Level
Features
- Windows: Thermopane Windows
- Basement: Full,Unfinished,Sump Pump,Concrete
- Attic: Access Via Hatch
- Number of fireplaces: 1
Interior area
- Total structure area: 1,392
- Total interior livable area: 1,392 sqft
- Finished area above ground: 1,392
Property
Parking
- Parking features: None
Features
- Patio & porch: Porch, Deck
- Exterior features: Fruit Trees, Rain Gutters, Garden, Lighting, Stone Wall
- Has private pool: Yes
- Pool features: In Ground
Lot
- Size: 0.65 Acres
- Features: Secluded, Few Trees, Level, Cleared, Landscaped
Details
- Parcel number: 1678244
- Zoning: RES
Construction
Type & style
- Home type: SingleFamily
- Architectural style: Ranch
- Property subtype: Single Family Residence
Materials
- Vinyl Siding
- Foundation: Block, Concrete Perimeter
- Roof: Asphalt
Condition
- New construction: No
- Year built: 1950
Utilities & green energy
- Sewer: Septic Tank
- Water: Well
Green energy
- Energy efficient items: Windows
Community & neighborhood
Community
- Community features: Golf, Library, Shopping/Mall
Location
- Region: Canterbury
- Subdivision: Westminster
Price history
| Date | Event | Price |
|---|---|---|
| 11/7/2025 | Sold | $365,000-2.7%$262/sqft |
Source: | ||
| 9/28/2025 | Pending sale | $375,000$269/sqft |
Source: | ||
| 9/15/2025 | Price change | $375,000-6.2%$269/sqft |
Source: | ||
| 8/4/2025 | Listed for sale | $399,900+117.8%$287/sqft |
Source: | ||
| 12/2/2024 | Sold | $183,600+2.1%$132/sqft |
Source: | ||
Public tax history
| Year | Property taxes | Tax assessment |
|---|---|---|
| 2025 | $3,037 -25.7% | $181,200 +2% |
| 2024 | $4,085 +42.5% | $177,600 +42.5% |
| 2023 | $2,866 | $124,600 |
Find assessor info on the county website
Neighborhood: 06331
Nearby schools
GreatSchools rating
- 4/10Canterbury Elementary SchoolGrades: PK-4Distance: 1.4 mi
- 7/10Dr. Helen Baldwin Middle SchoolGrades: 5-8Distance: 1.8 mi
Get pre-qualified for a loan
At Zillow Home Loans, we can pre-qualify you in as little as 5 minutes with no impact to your credit score.An equal housing lender. NMLS #10287.
