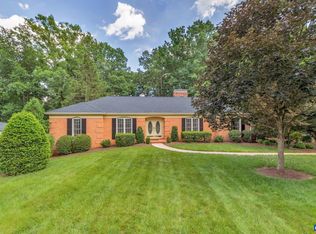Closed
$585,000
316 Westminster Rd, Charlottesville, VA 22901
3beds
2,623sqft
Single Family Residence
Built in 1974
0.67 Acres Lot
$596,000 Zestimate®
$223/sqft
$2,696 Estimated rent
Home value
$596,000
$548,000 - $650,000
$2,696/mo
Zestimate® history
Loading...
Owner options
Explore your selling options
What's special
Walk in the front door and your eyes will immediately go to the amazing Sunroom, through a set of double doors from kitchen. Look out over the gorgeous back yard from this beautiful four season room while relaxing or visiting with family or friends. Talk about street appeal, this 70's immaculate home is absolutely gorgeous and tasteful, with so many fun, stylish and colorful rooms. This lovely split level home has a primary bedroom and ensuite bath plus two other bedrooms on the main floor. Walkout Basement has a comfortable family room and rec room which could also be 4th bedroom. Don't miss the adorable wrought iron gate and English garden on side yard leading to amazing manicured back yard. Conveniently located to 250 bypass, barracks road, downtown and 29 corrider. A completely delightful home awaits and no detail was left undone while preparing to list.
Zillow last checked: 8 hours ago
Listing updated: November 20, 2025 at 12:52pm
Listed by:
PAM BRADLEY 434-227-0014,
HOWARD HANNA ROY WHEELER REALTY CO.- CHARLOTTESVILLE
Bought with:
NIRMAL BHANDARI, 0225265006
LONG & FOSTER - CHARLOTTESVILLE
Source: CAAR,MLS#: 666950 Originating MLS: Charlottesville Area Association of Realtors
Originating MLS: Charlottesville Area Association of Realtors
Facts & features
Interior
Bedrooms & bathrooms
- Bedrooms: 3
- Bathrooms: 2
- Full bathrooms: 2
- Main level bathrooms: 2
- Main level bedrooms: 3
Primary bedroom
- Level: First
Bedroom
- Level: First
Primary bathroom
- Level: First
Bathroom
- Level: First
Dining room
- Level: First
Family room
- Level: Basement
Foyer
- Level: First
Kitchen
- Level: First
Laundry
- Level: Basement
Living room
- Level: First
Recreation
- Level: Basement
Sunroom
- Level: First
Heating
- Electric, Heat Pump
Cooling
- Central Air
Appliances
- Included: Dishwasher, Electric Range, Disposal, Microwave, Refrigerator, Dryer, Washer
Features
- Primary Downstairs, Entrance Foyer, Kitchen Island
- Flooring: Carpet, Hardwood, Luxury Vinyl Plank, Parquet
- Basement: Exterior Entry,Finished,Walk-Out Access
- Has fireplace: Yes
- Fireplace features: Masonry, Wood Burning
Interior area
- Total structure area: 2,623
- Total interior livable area: 2,623 sqft
- Finished area above ground: 1,811
- Finished area below ground: 812
Property
Parking
- Parking features: Asphalt
Features
- Levels: Multi/Split
- Patio & porch: Patio
- Pool features: None
Lot
- Size: 0.67 Acres
- Features: Private
Details
- Parcel number: 060D0000A05000
- Zoning description: R-2 Residential
Construction
Type & style
- Home type: SingleFamily
- Property subtype: Single Family Residence
Materials
- Brick, HardiPlank Type, Stick Built, Shingle Siding
- Foundation: Slab
- Roof: Composition,Shingle
Condition
- New construction: No
- Year built: 1974
Utilities & green energy
- Sewer: Public Sewer
- Water: Public
- Utilities for property: Cable Available
Community & neighborhood
Location
- Region: Charlottesville
- Subdivision: CANTERBURY HILLS
Price history
| Date | Event | Price |
|---|---|---|
| 11/20/2025 | Sold | $585,000-2.5%$223/sqft |
Source: | ||
| 10/25/2025 | Pending sale | $599,900$229/sqft |
Source: | ||
| 9/23/2025 | Price change | $599,900-4.8%$229/sqft |
Source: | ||
| 8/26/2025 | Price change | $629,900-3.1%$240/sqft |
Source: | ||
| 7/18/2025 | Listed for sale | $649,900$248/sqft |
Source: | ||
Public tax history
| Year | Property taxes | Tax assessment |
|---|---|---|
| 2025 | $4,842 +12.2% | $541,600 +7.2% |
| 2024 | $4,314 -4.2% | $505,200 -4.2% |
| 2023 | $4,501 +28.2% | $527,100 +28.2% |
Find assessor info on the county website
Neighborhood: 22901
Nearby schools
GreatSchools rating
- 4/10Mary Carr Greer Elementary SchoolGrades: PK-5Distance: 1.6 mi
- 2/10Jack Jouett Middle SchoolGrades: 6-8Distance: 1.5 mi
- 4/10Albemarle High SchoolGrades: 9-12Distance: 1.5 mi
Schools provided by the listing agent
- Elementary: Greer
- Middle: Journey
- High: Albemarle
Source: CAAR. This data may not be complete. We recommend contacting the local school district to confirm school assignments for this home.
Get pre-qualified for a loan
At Zillow Home Loans, we can pre-qualify you in as little as 5 minutes with no impact to your credit score.An equal housing lender. NMLS #10287.
Sell for more on Zillow
Get a Zillow Showcase℠ listing at no additional cost and you could sell for .
$596,000
2% more+$11,920
With Zillow Showcase(estimated)$607,920
