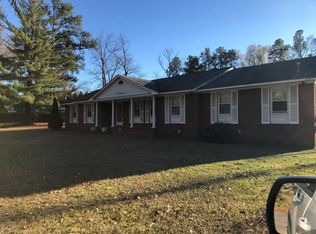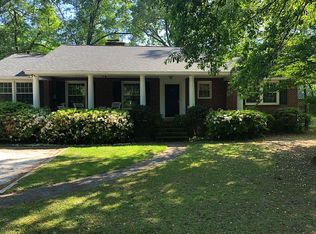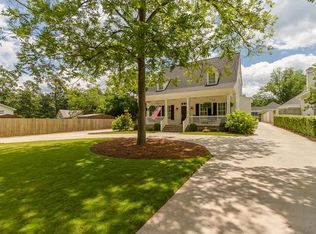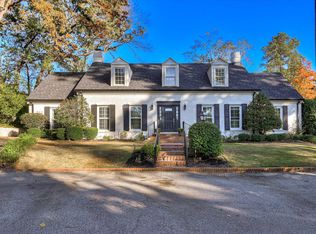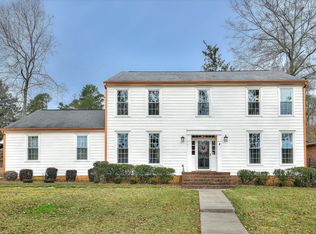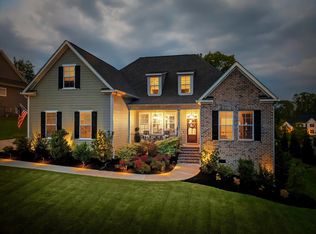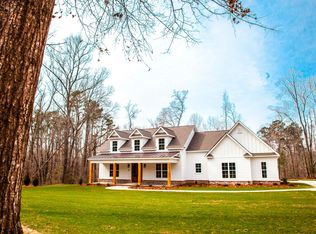Gorgeous New Construction Custom Home | 2,780 Sq Ft | 5 Bed | 3.5 Bath | 3-Car Garage Welcome to this exceptional new custom-built home nestled in a quiet, historically rich neighborhood. With 2,780 sq ft of beautifully designed living space, this 2-storyhome offers the perfect blend of luxury, comfort, and thoughtful detail. The main level features stunning hardwood floors, a striking handmade black iron stair banister, and a spacious open-concept layout. The gourmet kitchen includes a gas stove, double ovens, built-in microwave, stainless steele sink, custom cabinets, a large island with built-in phone charger and multi-outlets, butler's pantry, and a walk-in custom pantry-ideal for entertaining or everyday living. The main-floor primary suite is a private retreat, complete with a soaking tub, state-of-the-art open shower, double sinks, and his & hers walk-in closets. Upstairs, you'll find four roomy bedrooms, two full bathrooms, and continued hardwood flooring throughout. A large laundry room includes a convenient laundry chute for added functionality. Enjoy seamless indoor-outdoor living with beautiful glass doors opening to a covered patio featuring wood accents, kitchen hookups, and a fully landscaped backyard oasis. The 3-car garage includes a Tesla charging port. Don't miss this rare opportunity to own a high-end, custom home with timeless craftsmanship and modern upgrades in a peaceful setting off Walton Way.
Active
$767,000
3160 Donald Rd, Augusta, GA 30909
5beds
2,780sqft
Est.:
Single Family Residence
Built in 2024
0.31 Acres Lot
$755,300 Zestimate®
$276/sqft
$-- HOA
What's special
Fully landscaped backyard oasisMain-floor primary suiteStunning hardwood floorsDouble sinksContinued hardwood flooring throughoutGourmet kitchenWalk-in custom pantry
- 215 days |
- 1,552 |
- 71 |
Zillow last checked: 8 hours ago
Listing updated: September 10, 2025 at 10:07pm
Listed by:
Jan Grizzaffi 706-513-5221,
Heartland Real Estate,
Dean Grizzaffi 706-840-6119,
Heartland Real Estate
Source: GAMLS,MLS#: 10581858
Tour with a local agent
Facts & features
Interior
Bedrooms & bathrooms
- Bedrooms: 5
- Bathrooms: 4
- Full bathrooms: 3
- 1/2 bathrooms: 1
- Main level bathrooms: 1
- Main level bedrooms: 1
Rooms
- Room types: Family Room, Laundry
Dining room
- Features: Separate Room
Kitchen
- Features: Kitchen Island, Walk-in Pantry
Heating
- Forced Air, Heat Pump
Cooling
- Ceiling Fan(s), Central Air
Appliances
- Included: Dishwasher, Disposal, Double Oven, Microwave, Oven, Tankless Water Heater
- Laundry: Other
Features
- High Ceilings, Master On Main Level, Walk-In Closet(s)
- Flooring: Hardwood, Tile
- Basement: None
- Number of fireplaces: 1
- Fireplace features: Gas Log, Living Room
Interior area
- Total structure area: 2,780
- Total interior livable area: 2,780 sqft
- Finished area above ground: 2,780
- Finished area below ground: 0
Property
Parking
- Parking features: Attached, Garage, Garage Door Opener
- Has attached garage: Yes
Features
- Levels: Two
- Stories: 2
- Patio & porch: Patio, Porch
- Fencing: Back Yard
Lot
- Size: 0.31 Acres
- Features: Other
Details
- Parcel number: 0324046000
Construction
Type & style
- Home type: SingleFamily
- Architectural style: Brick 4 Side
- Property subtype: Single Family Residence
Materials
- Brick
- Roof: Composition
Condition
- New Construction
- New construction: Yes
- Year built: 2024
Utilities & green energy
- Sewer: Public Sewer
- Water: Public
- Utilities for property: Cable Available, Natural Gas Available
Community & HOA
Community
- Features: None, Sidewalks, Street Lights
- Subdivision: None
HOA
- Has HOA: No
- Services included: None
Location
- Region: Augusta
Financial & listing details
- Price per square foot: $276/sqft
- Tax assessed value: $75,000
- Annual tax amount: $801
- Date on market: 7/27/2025
- Cumulative days on market: 193 days
- Listing agreement: Exclusive Right To Sell
- Listing terms: Cash,Conventional,FHA,VA Loan
Estimated market value
$755,300
$718,000 - $793,000
$2,660/mo
Price history
Price history
| Date | Event | Price |
|---|---|---|
| 9/8/2025 | Price change | $767,000-1.3%$276/sqft |
Source: | ||
| 7/28/2025 | Listed for sale | $777,000+0.3%$279/sqft |
Source: | ||
| 6/18/2025 | Listing removed | $775,000$279/sqft |
Source: | ||
| 1/10/2025 | Price change | $775,000+3.3%$279/sqft |
Source: | ||
| 12/6/2024 | Pending sale | $750,000$270/sqft |
Source: | ||
| 11/18/2024 | Listed for sale | $750,000+689.5%$270/sqft |
Source: | ||
| 10/1/2023 | Listing removed | -- |
Source: | ||
| 6/21/2023 | Sold | $95,000-13.6%$34/sqft |
Source: Public Record Report a problem | ||
| 3/29/2023 | Listed for sale | $110,000-8.3%$40/sqft |
Source: | ||
| 10/23/2022 | Listing removed | -- |
Source: Owner Report a problem | ||
| 7/25/2022 | Listed for sale | $120,000$43/sqft |
Source: Owner Report a problem | ||
| 4/18/2022 | Listing removed | -- |
Source: Owner Report a problem | ||
| 1/21/2022 | Listed for sale | $120,000+71.4%$43/sqft |
Source: Owner Report a problem | ||
| 9/3/2019 | Sold | $70,000+38.6%$25/sqft |
Source: Public Record Report a problem | ||
| 6/28/2019 | Sold | $50,500+1%$18/sqft |
Source: | ||
| 6/13/2019 | Listed for sale | $50,000$18/sqft |
Source: BLANCHARD & CALHOUN-EVANS #431122 Report a problem | ||
| 5/31/2019 | Pending sale | $50,000$18/sqft |
Source: BLANCHARD & CALHOUN-EVANS #431122 Report a problem | ||
| 5/30/2019 | Listed for sale | $50,000-58.8%$18/sqft |
Source: BLANCHARD & CALHOUN-EVANS #431122 Report a problem | ||
| 10/2/2018 | Sold | $121,500+51.9%$44/sqft |
Source: Public Record Report a problem | ||
| 9/12/2018 | Price change | $80,000+6.7%$29/sqft |
Source: BLANCHARD & CALHOUN-EVANS #431122 Report a problem | ||
| 8/13/2018 | Listed for sale | $75,000$27/sqft |
Source: BLANCHARD & CALHOUN-EVANS #431122 Report a problem | ||
Public tax history
Public tax history
| Year | Property taxes | Tax assessment |
|---|---|---|
| 2024 | $878 +4.7% | $30,000 |
| 2023 | $839 -9.3% | $30,000 |
| 2022 | $925 -6.5% | $30,000 |
| 2021 | $990 +73.5% | $30,000 +100% |
| 2020 | $570 -0.7% | $15,000 |
| 2019 | $574 +10.9% | $15,000 |
| 2018 | $518 -9.8% | $15,000 |
| 2017 | $574 +10.8% | $15,000 |
| 2016 | $519 | $15,000 |
| 2015 | $519 -0.9% | $15,000 |
| 2014 | $523 | $15,000 |
| 2013 | -- | -- |
| 2012 | -- | -- |
| 2011 | -- | -- |
| 2010 | -- | -- |
| 2009 | -- | -- |
| 2008 | -- | -- |
| 2007 | -- | -- |
| 2005 | -- | -- |
| 2004 | -- | -- |
| 2001 | -- | -- |
| 2000 | -- | -- |
Find assessor info on the county website
BuyAbility℠ payment
Est. payment
$4,147/mo
Principal & interest
$3546
Property taxes
$601
Climate risks
Neighborhood: Forrest Hills
Nearby schools
GreatSchools rating
- 6/10Lake Forest Hills Elementary SchoolGrades: PK-5Distance: 0.2 mi
- 3/10Langford Middle SchoolGrades: 6-8Distance: 0.6 mi
- 3/10Academy of Richmond County High SchoolGrades: 9-12Distance: 2.7 mi
Schools provided by the listing agent
- Elementary: Lake Forest Hills
- Middle: John M Tutt
- High: Academy Of Richmond
Source: GAMLS. This data may not be complete. We recommend contacting the local school district to confirm school assignments for this home.
