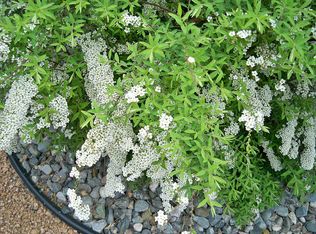Sold for $455,110
$455,110
3160 Germond Rd, Rhinelander, WI 54501
3beds
2,324sqft
Single Family Residence
Built in 1972
12 Acres Lot
$462,900 Zestimate®
$196/sqft
$2,083 Estimated rent
Home value
$462,900
Estimated sales range
Not available
$2,083/mo
Zestimate® history
Loading...
Owner options
Explore your selling options
What's special
Welcome to your Northwoods playground! This fully renovated 4 bed, 3 bath home (plus a bonus room thanks to the 3-bedroom septic) offers fresh, professionally installed flooring, open-concept living, and a stunning sunroom overlooking lush landscaping. Set on 12 acres—5 of them cleared—with a trail that winds all the way to the back, this property boasts 2,120 feet of river frontage, including 400+ feet of cleared, easily accessible shoreline. The oversized 3-car garage features a new 8' x 12' double door, perfect for all your Northwoods toys. And here’s a bonus for investors: the property comes with two separate tax bills, offering future potential to subdivide the larger parcel. All this just one stop sign from the hardware store, great restaurants, and even better coffee, and under 5 minutes to downtown and the hospital. Peaceful, private, and packed with opportunity—this is a rare gem in an unbeatable location!
Zillow last checked: 8 hours ago
Listing updated: August 12, 2025 at 11:44am
Listed by:
JULIE WINTER-PAEZ (JWP GROUP) 715-891-1236,
RE/MAX PROPERTY PROS
Bought with:
JOHN NEDDEN, 77632 - 94
INTEGRITY REALTORS, LLC
Source: GNMLS,MLS#: 212909
Facts & features
Interior
Bedrooms & bathrooms
- Bedrooms: 3
- Bathrooms: 3
- Full bathrooms: 3
Primary bedroom
- Level: First
- Dimensions: 11'7x14'3
Bedroom
- Level: First
- Dimensions: 8'5x10'11
Bedroom
- Level: Basement
- Dimensions: 10'7x21'4
Bathroom
- Level: First
Bathroom
- Level: Basement
Bathroom
- Level: First
Bonus room
- Level: Basement
- Dimensions: 13'7x9
Dining room
- Level: First
- Dimensions: 8'10x9'2
Entry foyer
- Level: First
- Dimensions: 12'3x12'3
Kitchen
- Level: First
- Dimensions: 12'8x10
Laundry
- Level: First
- Dimensions: 8'10x9'2
Living room
- Level: First
- Dimensions: 16x14'2
Storage room
- Level: Basement
- Dimensions: 15'1x11'11
Sunroom
- Level: First
- Dimensions: 9'7x14'7
Heating
- Forced Air, Natural Gas
Appliances
- Included: Dryer, Dishwasher, Gas Oven, Gas Range, Gas Water Heater, Microwave, Refrigerator, Washer
- Laundry: Main Level
Features
- Ceiling Fan(s), Bath in Primary Bedroom, Main Level Primary
- Flooring: Carpet, Tile
- Basement: Exterior Entry,Full,Finished,Walk-Out Access
- Has fireplace: No
- Fireplace features: None
Interior area
- Total structure area: 2,324
- Total interior livable area: 2,324 sqft
- Finished area above ground: 1,451
- Finished area below ground: 873
Property
Parking
- Total spaces: 3
- Parking features: Detached, Garage
- Garage spaces: 3
- Has uncovered spaces: Yes
Features
- Levels: One
- Stories: 1
- Patio & porch: Deck, Open
- Exterior features: Landscaping, Gravel Driveway
- Waterfront features: River Front
- Body of water: Pelican River
- Frontage type: River
- Frontage length: 2120,2120
Lot
- Size: 12 Acres
- Features: Buildable, Dead End, Level, Open Space, Private, Secluded, Wooded
Details
- Parcel number: PE1001 & PE100
- Zoning description: General Use
Construction
Type & style
- Home type: SingleFamily
- Architectural style: Ranch
- Property subtype: Single Family Residence
Materials
- Aluminum Siding, Composite Siding, Frame
- Foundation: Block
- Roof: Composition,Shingle
Condition
- Year built: 1972
Utilities & green energy
- Sewer: County Septic Maintenance Program - Yes, Conventional Sewer
- Water: Drilled Well
Community & neighborhood
Community
- Community features: Shopping
Location
- Region: Rhinelander
Other
Other facts
- Ownership: Fee Simple
- Road surface type: Paved
Price history
| Date | Event | Price |
|---|---|---|
| 8/12/2025 | Sold | $455,110-4.2%$196/sqft |
Source: | ||
| 7/2/2025 | Contingent | $475,000$204/sqft |
Source: | ||
| 6/27/2025 | Listed for sale | $475,000+126.2%$204/sqft |
Source: | ||
| 1/14/2022 | Sold | $210,000+5.1%$90/sqft |
Source: | ||
| 12/3/2021 | Contingent | $199,900$86/sqft |
Source: | ||
Public tax history
| Year | Property taxes | Tax assessment |
|---|---|---|
| 2024 | $1,208 -13.1% | $116,200 |
| 2023 | $1,390 +29% | $116,200 |
| 2022 | $1,077 -36.7% | $116,200 |
Find assessor info on the county website
Neighborhood: 54501
Nearby schools
GreatSchools rating
- 5/10Central Elementary SchoolGrades: PK-5Distance: 2.1 mi
- 5/10James Williams Middle SchoolGrades: 6-8Distance: 2.1 mi
- 6/10Rhinelander High SchoolGrades: 9-12Distance: 2.2 mi
Schools provided by the listing agent
- Middle: ON J. Williams
- High: ON Rhinelander
Source: GNMLS. This data may not be complete. We recommend contacting the local school district to confirm school assignments for this home.

Get pre-qualified for a loan
At Zillow Home Loans, we can pre-qualify you in as little as 5 minutes with no impact to your credit score.An equal housing lender. NMLS #10287.
