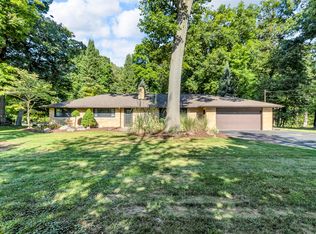Impeccable 4BR Colonial in desirable subdivision close to the Jackson Country Club. Stunning entry way leads you to family room, den, spacious and updated kitchen. Kitchen features Alderwood Cabinets, breakfast bar, double wall ovens, tiled backsplash. Upstairs you will find 4 BR's and updated bath. Finished walk-out lower level offers fantastic family room, workshop and great storage space. Home has updated 200 amp electrical service, standby generator with automatic transfer, security system, sprinkler system, tankless water heater, windows (2001 and 2013), roof (2005) and doors replaced (2015). Added insulation in 2013. Very nice curb appeal, large lot abuts a wooded backyard with stream, watch the deer and wildlife from your beautiful deck. A 20x24 Heated Barn set up for a welder, air compressor is included. Additional shed to store yard equipment and bikes.
This property is off market, which means it's not currently listed for sale or rent on Zillow. This may be different from what's available on other websites or public sources.

