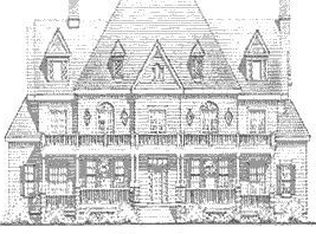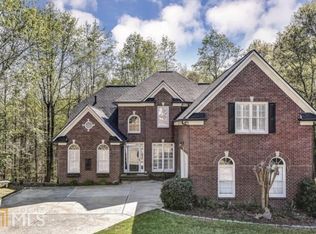Closed
$1,800,000
3160 Old Pruitt Rd, Cumming, GA 30041
6beds
7,653sqft
Single Family Residence, Residential
Built in 2012
1.14 Acres Lot
$1,893,100 Zestimate®
$235/sqft
$6,285 Estimated rent
Home value
$1,893,100
$1.80M - $1.99M
$6,285/mo
Zestimate® history
Loading...
Owner options
Explore your selling options
What's special
This stunning custom home sits on 1.1 gated acres in desirable South Forsyth with no HOA, offering the perfect blend of privacy, freedom, and luxury living. Step through grand double steel doors into a dramatic two-story foyer that sets the tone for the elegant, open-concept interior. The main level features a spacious master suite, chef’s kitchen, and Brazilian cherry hardwood floors, while upper and lower levels include laundry rooms for added convenience. Enjoy resort-style outdoor living with a saltwater inground pool, soothing sauna, stone fireplace, covered porch, and fire pit—perfect for both entertaining and relaxing. The fully finished basement offers exceptional versatility with a home theater, second full kitchen, fitness room, and generous in-law or guest accommodations. With ample parking for an RV or boat and walking distance to the Chattahoochee River and trails, this home delivers a rare combination of space, luxury, and lifestyle.
Zillow last checked: 8 hours ago
Listing updated: September 04, 2025 at 02:38pm
Listing Provided by:
Louis Nguyen,
BHGRE Metro Brokers,
Nate Lirio,
BHGRE Metro Brokers
Bought with:
SHELLIE WATSON, 291915
Keller Williams Realty Atlanta Partners
Source: FMLS GA,MLS#: 7623489
Facts & features
Interior
Bedrooms & bathrooms
- Bedrooms: 6
- Bathrooms: 8
- Full bathrooms: 6
- 1/2 bathrooms: 2
- Main level bathrooms: 1
- Main level bedrooms: 1
Primary bedroom
- Features: In-Law Floorplan, Master on Main, Oversized Master
- Level: In-Law Floorplan, Master on Main, Oversized Master
Bedroom
- Features: In-Law Floorplan, Master on Main, Oversized Master
Primary bathroom
- Features: Separate His/Hers, Separate Tub/Shower, Whirlpool Tub, Double Vanity
Dining room
- Features: Butlers Pantry, Seats 12+
Kitchen
- Features: Breakfast Bar, Cabinets Other, Country Kitchen, Pantry, Stone Counters, View to Family Room, Wine Rack
Heating
- Forced Air
Cooling
- Central Air, ENERGY STAR Qualified Equipment
Appliances
- Included: Dishwasher, Disposal, Double Oven, Dryer, ENERGY STAR Qualified Appliances, Gas Cooktop, Gas Water Heater, Refrigerator, Gas Oven, Microwave
- Laundry: Main Level, In Basement, Upper Level
Features
- Bookcases, Cathedral Ceiling(s), Coffered Ceiling(s), Crown Molding, Entrance Foyer, Sauna
- Flooring: Hardwood
- Windows: Insulated Windows
- Basement: Finished,Full
- Number of fireplaces: 4
- Fireplace features: Basement, Decorative, Factory Built, Gas Starter, Great Room, Masonry
- Common walls with other units/homes: No Common Walls
Interior area
- Total structure area: 7,653
- Total interior livable area: 7,653 sqft
- Finished area above ground: 4,977
- Finished area below ground: 2,676
Property
Parking
- Total spaces: 3
- Parking features: Attached, Driveway, Garage, Garage Door Opener, Garage Faces Side, Garage Faces Front
- Attached garage spaces: 3
- Has uncovered spaces: Yes
Accessibility
- Accessibility features: Accessible Entrance, Accessible Hallway(s)
Features
- Levels: Two
- Stories: 2
- Patio & porch: Front Porch, Patio, Covered, Rooftop
- Exterior features: Garden, Gas Grill
- Has private pool: Yes
- Pool features: In Ground, Salt Water, Waterfall, Private, Pool/Spa Combo
- Has spa: Yes
- Spa features: Bath, Private
- Fencing: Fenced,Privacy,Wood,Stone
- Has view: Yes
- View description: Other
- Waterfront features: None
- Body of water: None
Lot
- Size: 1.14 Acres
- Dimensions: 170x185x153x163x300
- Features: Back Yard, Cul-De-Sac, Landscaped, Private, Wooded
Details
- Additional structures: Shed(s), Outdoor Kitchen, Pergola
- Parcel number: 228 009
- Other equipment: Intercom, Dehumidifier, Generator, Home Theater, Air Purifier
- Horse amenities: None
Construction
Type & style
- Home type: SingleFamily
- Architectural style: Craftsman,European,Traditional
- Property subtype: Single Family Residence, Residential
Materials
- Brick
- Foundation: Concrete Perimeter
- Roof: Composition
Condition
- Resale
- New construction: No
- Year built: 2012
Utilities & green energy
- Electric: 110 Volts, Generator, 220 Volts
- Sewer: Septic Tank
- Water: Public
- Utilities for property: Cable Available
Green energy
- Energy efficient items: Appliances, Construction, HVAC, Insulation
- Energy generation: None
Community & neighborhood
Security
- Security features: Fire Alarm, Smoke Detector(s), Security System Owned, Security Gate, Security Service, Carbon Monoxide Detector(s), Closed Circuit Camera(s), Security Lights
Community
- Community features: None
Location
- Region: Cumming
- Subdivision: None
Other
Other facts
- Listing terms: Cash,Conventional,FHA,USDA Loan,VA Loan
- Road surface type: Asphalt
Price history
| Date | Event | Price |
|---|---|---|
| 8/29/2025 | Sold | $1,800,000-5%$235/sqft |
Source: | ||
| 8/6/2025 | Pending sale | $1,895,000$248/sqft |
Source: | ||
| 7/31/2025 | Listed for sale | $1,895,000+64.8%$248/sqft |
Source: | ||
| 8/27/2020 | Sold | $1,150,000-3.4%$150/sqft |
Source: | ||
| 7/5/2020 | Pending sale | $1,190,000$155/sqft |
Source: Virtual Properties Realty.com #8776143 Report a problem | ||
Public tax history
| Year | Property taxes | Tax assessment |
|---|---|---|
| 2024 | $15,307 +6.5% | $624,232 +6.9% |
| 2023 | $14,370 +12.4% | $583,812 +21.6% |
| 2022 | $12,780 +11.3% | $480,200 +15.5% |
Find assessor info on the county website
Neighborhood: 30041
Nearby schools
GreatSchools rating
- 8/10Haw Creek Elementary SchoolGrades: PK-5Distance: 1.3 mi
- 8/10Lakeside Middle SchoolGrades: 6-8Distance: 1.4 mi
- 10/10South Forsyth High SchoolGrades: 9-12Distance: 4.4 mi
Schools provided by the listing agent
- Elementary: Haw Creek
- Middle: Lakeside - Forsyth
- High: South Forsyth
Source: FMLS GA. This data may not be complete. We recommend contacting the local school district to confirm school assignments for this home.
Get a cash offer in 3 minutes
Find out how much your home could sell for in as little as 3 minutes with a no-obligation cash offer.
Estimated market value
$1,893,100
Get a cash offer in 3 minutes
Find out how much your home could sell for in as little as 3 minutes with a no-obligation cash offer.
Estimated market value
$1,893,100

