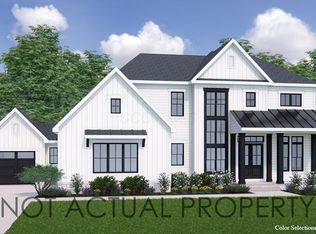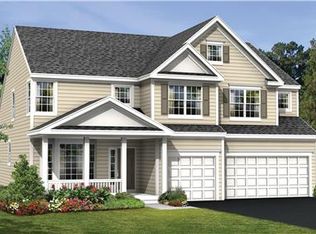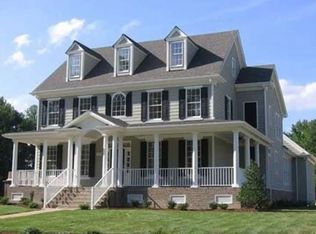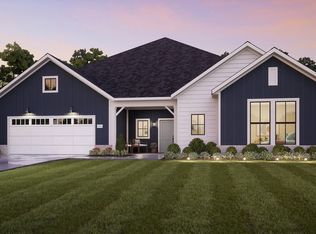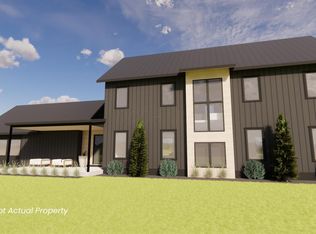This stunning home features 10' ceilings and 8' doors on the 1st floor, creating a spacious and inviting atmosphere. The great room boasts a beautiful beamed ceiling with custom built-ins, while the dining room and owner's suite are highlighted by elegant box tray ceilings. The large, regal kitchen comes equipped with a walk-in chef's pantry, perfect for culinary enthusiasts.
A formal study with glass French doors offers a private space for work or relaxation. The guest suites are connected by a Jack & Jill style bath, each with its own private vanity for added convenience and privacy. A private mud room entry includes a bench and closet, perfect for organizing coats and shoes.
The owner's suite features a massive walk-in wardrobe, while the luxurious owner's bath is complete with an oversized shower and a free-standing tub, offering a spa-like retreat. The finished lower level includes a family room, a 4th bedroom, bar, and a full bath, providing additional living space. Finally, a covered rear veranda offers the perfect spot for outdoor relaxation.
This home is located on Rutherford Rd, within the Olentangy School District, and is conveniently located in Powell, Ohio.
Contingent
$1,325,000
3160 Rutherford Rd, Powell, OH 43065
4beds
3,691sqft
Est.:
Single Family Residence
Built in 2026
0.5 Acres Lot
$-- Zestimate®
$359/sqft
$-- HOA
What's special
Great roomFinished lower levelBox tray ceilingsFormal studyCustom built-insPrivate vanityFree-standing tub
- 104 days |
- 41 |
- 0 |
Zillow last checked: 8 hours ago
Listing updated: November 19, 2025 at 08:35am
Listed by:
Lorri Hughes Pritchard 614-747-3710,
RE/MAX Impact,
David Hughes 614-749-3023,
RE/MAX Impact
Source: Columbus and Central Ohio Regional MLS ,MLS#: 225038869
Facts & features
Interior
Bedrooms & bathrooms
- Bedrooms: 4
- Bathrooms: 4
- Full bathrooms: 3
- 1/2 bathrooms: 1
- Main level bedrooms: 3
Cooling
- Central Air
Appliances
- Included: Dishwasher, Gas Range, Gas Water Heater, Humidifier, Microwave, Refrigerator
- Laundry: Electric Dryer Hookup
Features
- Flooring: Wood, Carpet, Vinyl
- Windows: Insulated Windows
- Basement: Egress Window(s),Full
- Number of fireplaces: 1
- Fireplace features: One, Gas Log
- Common walls with other units/homes: No Common Walls
Interior area
- Total structure area: 3,691
- Total interior livable area: 3,691 sqft
Property
Parking
- Total spaces: 3
- Parking features: Attached, Side Load
- Attached garage spaces: 3
Features
- Levels: Two
- Patio & porch: Patio
Lot
- Size: 0.5 Acres
Details
- Parcel number: 31913302015001
Construction
Type & style
- Home type: SingleFamily
- Architectural style: Contemporary
- Property subtype: Single Family Residence
Condition
- New construction: Yes
- Year built: 2026
Utilities & green energy
- Sewer: Public Sewer
- Water: Public
Community & HOA
Community
- Subdivision: Rutherford Estates
HOA
- Has HOA: No
Location
- Region: Powell
Financial & listing details
- Price per square foot: $359/sqft
- Date on market: 10/13/2025
Estimated market value
Not available
Estimated sales range
Not available
Not available
Price history
Price history
| Date | Event | Price |
|---|---|---|
| 11/19/2025 | Contingent | $1,325,000$359/sqft |
Source: | ||
| 10/13/2025 | Listed for sale | $1,325,000+440.8%$359/sqft |
Source: | ||
| 7/8/2025 | Listing removed | $245,000$66/sqft |
Source: | ||
| 12/4/2024 | Listed for sale | $245,000$66/sqft |
Source: | ||
Public tax history
Public tax history
| Year | Property taxes | Tax assessment |
|---|---|---|
| 2024 | -- | -- |
Find assessor info on the county website
BuyAbility℠ payment
Est. payment
$7,369/mo
Principal & interest
$5138
Property taxes
$1767
Home insurance
$464
Climate risks
Neighborhood: 43065
Nearby schools
GreatSchools rating
- 7/10Wyandot Run Elementary SchoolGrades: PK-5Distance: 0.3 mi
- 9/10Olentangy Liberty Middle SchoolGrades: 6-8Distance: 0.5 mi
- 8/10Olentangy Liberty High SchoolGrades: 9-12Distance: 1.3 mi
