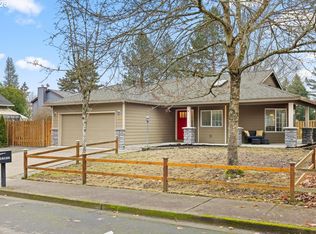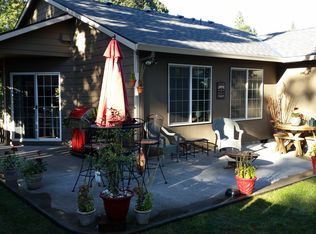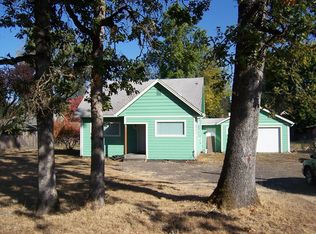Eclectic, cozy and historic. Starter home with yard and outbuilding/garage. Many recent updates.
This property is off market, which means it's not currently listed for sale or rent on Zillow. This may be different from what's available on other websites or public sources.


