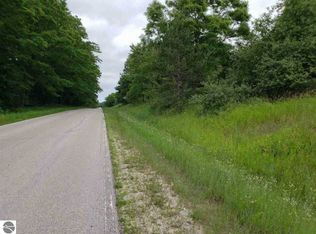This custom built home enjoys complete quiet & privacy on its 6 acre hilltop location north of Honor. Beautiful landscaping surrounds this custom built 5BR, 3.5BA home offering low utility costs and top tier "bones": 2x6 construction, maximum insulation, high-end plumbing and heating, and 200 amp service. Storage space is unbelievable, with an oversized, insulated, 3-car garage; a 24' hoop building and a 16' two-story barn shed. Home's freshly-painted and well-maintained interior features a main floor master suite & laundry, a cozy living room woodstove to heat the house, plus a FA furnace & A/C, extra den or office space in the loft upstairs, and a mostly finished family room and two bedrooms in the full, walkout basement. Sit on the covered front porch to gaze at the beautifully-kept grounds or watch wildlife leave the woods from your raised back deck. A paved drive leads to the top of the hill. Close to everything the area has to offer: state land, lakes, rivers & golf. It's a beauty!
This property is off market, which means it's not currently listed for sale or rent on Zillow. This may be different from what's available on other websites or public sources.
