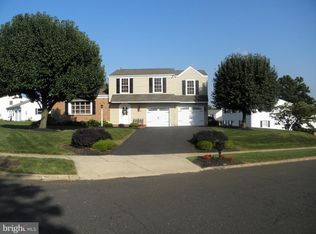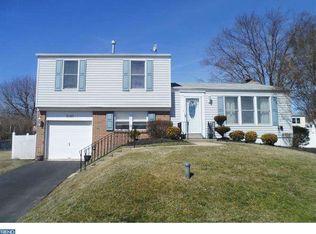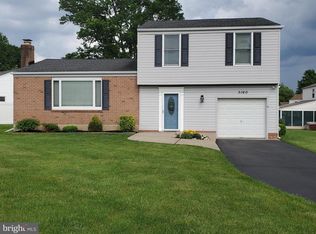Sold for $520,000
$520,000
3161 Bogle Rd, Bensalem, PA 19020
4beds
1,838sqft
Single Family Residence
Built in 1973
0.3 Acres Lot
$519,900 Zestimate®
$283/sqft
$2,905 Estimated rent
Home value
$519,900
$494,000 - $546,000
$2,905/mo
Zestimate® history
Loading...
Owner options
Explore your selling options
What's special
BEAUTIFUL UPDATED CORNER PROPERTY IN VERY DESIRABLE NESHAMINY VALLEY SUBDIVISION. PROPERTY OFFERS ABOUT AN EXTRA 700 SQUARE FEET OF FINISHED LIVING AREA ADDED TO THE 1138 SQ. FT. SHOWN ON PUBLIC RECORDS. PROPERTY HAD A LOT OF UPGRADES IN 2024, NEW HARDWOOD FLOORS WERE INSTALLED THROUGHOUT THE MAIN FLOOR, CERAMIC FLOORS WERE INSTALLED IN KITCHEN AND FOYER. BOTH BATHROOMS WERE UPDATED, ALL APPLIANCES WERE UPDATED, SOME OTHER COMESTICS RENOVATIONS WERE DONE TO BEDROOMS. NEW LIGHTING WAS ADDED TO LIVING ROOM AND BEDROOMS, ELECTRICAL PANEL WAS UPDATED. AS YOU ENTER THE FOYER GOING UP A FEW STEPS YOU WILL FIND LIVING ROOM, DINING ROOM, KITCHEN, 3 GOOD SIZE BEDROOMS WITH GOOD SIZE CLOSETS AND FULL-SIZE BATHROOM WITH DOUBLE SINK. IN THE BOTTOM FLOOR YOU WILL FIND THE BONUS ROOM USE AS THE 4TH BEDROOM, HALF A BATHROOM, LARGE FAMILY ROOM, MUD ROOM, LAUNDRY, AT THIS LEVEL YOU CAN ACCESS THE GARAGE AND THE LARGE BACK AND SIDE YARD. YOU WILL NOT BE DISSAPPOINTED, THIS PROPERTY OFFERS JUST THE RIGHT AMOUNT OF SPACE FOR MOST FAMILIES. CONVENIENT LOCATION WITH SHOPPING, RESTAURANTS, WORSHIP PLACES, SCHOOLS AND EASY ACCESS TO ROUTE 1 AND I-95 AND PA TURNPIKE. SCHEDULE YOUR APPOINTMENT TODAY!
Zillow last checked: 8 hours ago
Listing updated: February 20, 2026 at 04:01pm
Listed by:
Doris Cheveres 267-970-2214,
Realty Mark Associates
Bought with:
Dylan Manni, RS341902
Homestarr Realty
Jerry Hill, RM421402
Homestarr Realty
Source: Bright MLS,MLS#: PABU2112396
Facts & features
Interior
Bedrooms & bathrooms
- Bedrooms: 4
- Bathrooms: 2
- Full bathrooms: 1
- 1/2 bathrooms: 1
- Main level bathrooms: 1
- Main level bedrooms: 3
Bathroom 1
- Level: Main
Dining room
- Level: Main
Family room
- Level: Lower
Laundry
- Level: Lower
Living room
- Level: Main
Mud room
- Level: Lower
Heating
- Forced Air, Natural Gas
Cooling
- Central Air, Natural Gas
Appliances
- Included: Gas Water Heater
- Laundry: Laundry Room, Mud Room
Features
- Basement: Full,Finished,Garage Access,Heated,Rear Entrance,Walk-Out Access,Windows
- Number of fireplaces: 1
Interior area
- Total structure area: 1,838
- Total interior livable area: 1,838 sqft
- Finished area above ground: 1,138
- Finished area below ground: 700
Property
Parking
- Total spaces: 1
- Parking features: Garage Faces Front, Garage Door Opener, Driveway, Attached, Off Street
- Attached garage spaces: 1
- Has uncovered spaces: Yes
Accessibility
- Accessibility features: 2+ Access Exits
Features
- Levels: Bi-Level,Split Foyer,Two
- Stories: 2
- Pool features: None
Lot
- Size: 0.30 Acres
- Dimensions: 130.00 x 100.00
Details
- Additional structures: Above Grade, Below Grade
- Parcel number: 02020055009
- Zoning: R2
- Special conditions: Standard
Construction
Type & style
- Home type: SingleFamily
- Architectural style: Raised Ranch/Rambler
- Property subtype: Single Family Residence
Materials
- Frame
- Foundation: Block, Brick/Mortar, Permanent
Condition
- New construction: No
- Year built: 1973
Utilities & green energy
- Sewer: Public Sewer
- Water: Public
Community & neighborhood
Location
- Region: Bensalem
- Subdivision: Neshaminy Valley
- Municipality: BENSALEM TWP
Other
Other facts
- Listing agreement: Exclusive Right To Sell
- Listing terms: Cash,Conventional,FHA
- Ownership: Fee Simple
Price history
| Date | Event | Price |
|---|---|---|
| 2/20/2026 | Sold | $520,000$283/sqft |
Source: | ||
| 1/19/2026 | Pending sale | $520,000$283/sqft |
Source: | ||
| 1/19/2026 | Price change | $520,000+6.1%$283/sqft |
Source: | ||
| 1/17/2026 | Listed for sale | $490,000+14.2%$267/sqft |
Source: | ||
| 10/25/2024 | Sold | $429,000-1.4%$233/sqft |
Source: | ||
Public tax history
| Year | Property taxes | Tax assessment |
|---|---|---|
| 2025 | $6,198 | $27,240 |
| 2024 | $6,198 +7.3% | $27,240 |
| 2023 | $5,779 +0.6% | $27,240 |
Find assessor info on the county website
Neighborhood: 19020
Nearby schools
GreatSchools rating
- 5/10Belmont Hills El SchoolGrades: K-6Distance: 0.3 mi
- 6/10Robert K Shafer Middle SchoolGrades: 7-8Distance: 2.8 mi
- 5/10Bensalem Twp High SchoolGrades: 9-12Distance: 2 mi
Schools provided by the listing agent
- District: Bensalem Township
Source: Bright MLS. This data may not be complete. We recommend contacting the local school district to confirm school assignments for this home.
Get a cash offer in 3 minutes
Find out how much your home could sell for in as little as 3 minutes with a no-obligation cash offer.
Estimated market value$519,900
Get a cash offer in 3 minutes
Find out how much your home could sell for in as little as 3 minutes with a no-obligation cash offer.
Estimated market value
$519,900


