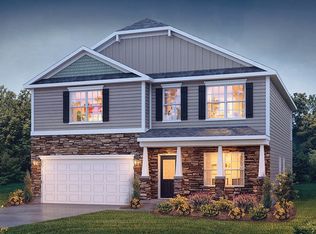MODEL HOME NOW OPEN featuring this Columbia floor plan, a 3,100 sq. ft home, w/ a large inviting FR w/gas logs, spacious Kitchen w/white tile back splash, lots of beautiful granite counter tops, espresso cabinets, kitchen island w/even more cabinets, walk in pantry & kitchen desk area for staying organized. This Kitchen is a must have! A separate office is located on main level w/a formal DR & Revwood floors thru out the downstairs. Upstairs the expansive Owners Suite features a vaulted ceiling, deluxe bathroom w/5 ft walk in shower & double vanities. Three additional bedrooms (also on 2nd floor) w/Jack & Jill bathroom, walk in closets, loft space for an extra study area, TV room or home gym. Additional full bath in upstairs hallway & laundry room nearby. This home is a must see! Quality materials & workmanship throughout w/ superior attention to detail. One-year Builder’s warranty & 10-year structural warranty included. Your new home also includes our Smart Home technology package! materials & workmanship throughout w/ superior attention to detail. One-year Builder’s warranty & 10-year structural warranty included. Your new home also includes our Smart Home technology package!
This property is off market, which means it's not currently listed for sale or rent on Zillow. This may be different from what's available on other websites or public sources.
