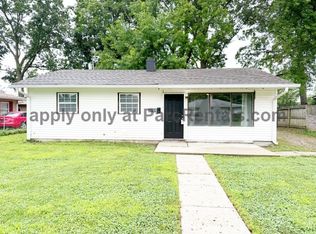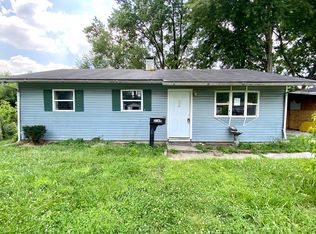Sold
$190,000
3161 Normandy Rd, Indianapolis, IN 46222
4beds
1,288sqft
Residential, Single Family Residence
Built in 1955
6,098.4 Square Feet Lot
$193,900 Zestimate®
$148/sqft
$1,468 Estimated rent
Home value
$193,900
$180,000 - $209,000
$1,468/mo
Zestimate® history
Loading...
Owner options
Explore your selling options
What's special
Welcome to 3161 Normandy Rd - a spacious 4-bedroom, 1-bath home with 1,288 sq ft of potential waiting to be unlocked. Whether you're a first-time buyer looking for an affordable start or an investor seeking your next flip or rental, this home offers solid bones, a functional layout, and a large yard for outdoor living. Located in a quiet neighborhood with easy access to schools, parks, and downtown, this is your chance to bring your vision to life and add real value. Don't miss out on this diamond in the rough!
Zillow last checked: 8 hours ago
Listing updated: October 01, 2025 at 08:09pm
Listing Provided by:
Woodrow Cuevas 317-985-0752,
RE/MAX Advanced Realty
Bought with:
Ajan Reed
Highgarden Real Estate
Source: MIBOR as distributed by MLS GRID,MLS#: 22052163
Facts & features
Interior
Bedrooms & bathrooms
- Bedrooms: 4
- Bathrooms: 1
- Full bathrooms: 1
- Main level bathrooms: 1
- Main level bedrooms: 4
Primary bedroom
- Level: Main
- Dimensions: 12 × 12
Bedroom 2
- Level: Main
- Dimensions: 11 × 11
Bedroom 3
- Level: Main
- Dimensions: 10 × 10
Bedroom 4
- Level: Main
- Dimensions: 9 × 10
Dining room
- Features: Tile-Ceramic
- Level: Main
- Area: 100 Square Feet
- Dimensions: 10x10
Family room
- Level: Main
- Area: 100 Square Feet
- Dimensions: 10x10
Kitchen
- Features: Tile-Ceramic
- Level: Main
- Dimensions: 14 × 12
Living room
- Features: Tile-Ceramic
- Level: Main
- Dimensions: 16 × 14
Heating
- Natural Gas
Cooling
- Central Air
Appliances
- Included: Gas Cooktop, Refrigerator
Features
- Eat-in Kitchen, Vaulted Ceiling(s)
- Has basement: No
Interior area
- Total structure area: 1,288
- Total interior livable area: 1,288 sqft
Property
Parking
- Total spaces: 2
- Parking features: Detached
- Garage spaces: 2
Features
- Levels: One
- Stories: 1
- Fencing: Fenced,Chain Link
Lot
- Size: 6,098 sqft
Details
- Parcel number: 490620108024000901
- Horse amenities: None
Construction
Type & style
- Home type: SingleFamily
- Architectural style: Ranch
- Property subtype: Residential, Single Family Residence
Materials
- Vinyl Siding, Vinyl With Stone
- Foundation: Slab
Condition
- New construction: No
- Year built: 1955
Utilities & green energy
- Water: Public
Community & neighborhood
Location
- Region: Indianapolis
- Subdivision: Eagledale
Price history
| Date | Event | Price |
|---|---|---|
| 9/30/2025 | Sold | $190,000-4.5%$148/sqft |
Source: | ||
| 9/11/2025 | Pending sale | $199,000$155/sqft |
Source: | ||
| 8/21/2025 | Listed for sale | $199,000$155/sqft |
Source: | ||
| 7/30/2025 | Pending sale | $199,000$155/sqft |
Source: | ||
| 7/23/2025 | Listed for sale | $199,000$155/sqft |
Source: | ||
Public tax history
| Year | Property taxes | Tax assessment |
|---|---|---|
| 2024 | $2,899 +8.5% | $129,100 +5.6% |
| 2023 | $2,670 +35.9% | $122,200 +8% |
| 2022 | $1,965 +16% | $113,100 +32.7% |
Find assessor info on the county website
Neighborhood: Eagledale
Nearby schools
GreatSchools rating
- 3/10Clarence Farrington School 61Grades: PK-6Distance: 0.1 mi
- 4/10Northwest Community High School (7-8)Grades: 7-8Distance: 1.3 mi
- 1/10George Washington Community High School (9-12)Grades: 9-12Distance: 3.7 mi
Get a cash offer in 3 minutes
Find out how much your home could sell for in as little as 3 minutes with a no-obligation cash offer.
Estimated market value$193,900
Get a cash offer in 3 minutes
Find out how much your home could sell for in as little as 3 minutes with a no-obligation cash offer.
Estimated market value
$193,900

