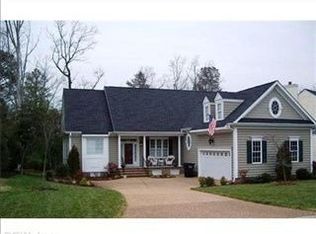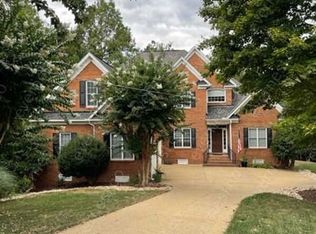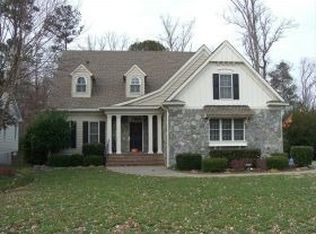Closed
$599,000
3161 Ridge Dr, Toano, VA 23168
4beds
2,444sqft
Farm
Built in 2001
0.41 Acres Lot
$639,400 Zestimate®
$245/sqft
$2,881 Estimated rent
Home value
$639,400
$607,000 - $671,000
$2,881/mo
Zestimate® history
Loading...
Owner options
Explore your selling options
What's special
Ideally situated on a Private cul-de-sac lot in Stonehouse, this 4 Bedroom/2 Full, 2 Half Bath Home has the features you’ve waited for! Updates include: NEW roof, NEW siding, Fabulous 2022 renovation in the kitchen including new quartz countertops/new appliances/subway backsplash/custom cabinetry/recessed lighting, New light fixtures/plumbing fixtures throughout, Custom white cabinets, Open Living RM w/ built-in shelving/cabinets/gorgeous stone FP & access to the screened porch & Trex deck. 4 Bedrooms upstairs & 2 Full Bathrooms. New tiled shower w/ glass enclosure in upstairs primary. Lower level downstairs offers 500+ Sq. Ft. Of entertaining space fully equipped with an entertaining bar w/ kegerator, mini-fridge, tiled backsplash/concrete countertops & covered outdoor kitchen. Enjoy the beautiful outdoor stone wood burning fireplace within the fully fenced spacious rear yard. Additional features: Oversized 2-car garage, Whole home generator hook-up, Irrigation System, Covered front & rear porch, & SO much more!
Zillow last checked: 8 hours ago
Listing updated: November 28, 2023 at 05:03pm
Listed by:
Lauren K Rogers 757-345-1939,
Liz Moore & Associates
Bought with:
Olyvia Salyer, 0225238336
Berkshire Hathaway HomeServices Towne Realty
Source: WMLS,MLS#: 2300303 Originating MLS: Williamsburg MLS
Originating MLS: Williamsburg MLS
Facts & features
Interior
Bedrooms & bathrooms
- Bedrooms: 4
- Bathrooms: 4
- Full bathrooms: 2
- 1/2 bathrooms: 2
Bedroom 1
- Description: Spacious w/ his/hers closets, new tiled shower
- Level: Second
Bedroom 2
- Description: Freshly painted throughout + new Barn door!
- Level: Second
Bedroom 3
- Description: Freshly painted throughout
- Level: Second
Bedroom 4
- Description: Freshly painted throughout
- Level: Second
Additional room
- Description: Lower Level w/ Entertaining Bar, Half Bath
- Level: Basement
Additional room
- Description: Screened porch leads to trexdeck and private yard
- Level: First
Dining room
- Description: Gorgeous moldings, wood flooring, new chandelier.
- Level: First
Family room
- Description: Shelves/Built Ins, Gas Stone FP, Wood Flooring
- Level: First
Foyer
- Description: Inviting Entry opens to Dining and Office
- Level: First
Kitchen
- Description: Fully Renovated in 2022!
- Level: First
Laundry
- Description: Main Level Laundry w/ stackable w/d + sink
- Level: First
Office
- Description: Fresh & Inviting Office/Den or Living RM
- Level: First
Heating
- Electric, Heat Pump
Cooling
- Central Air, Zoned
Appliances
- Included: Dryer, Washer/Dryer Stacked, Dishwasher, Gas Cooking, Disposal, Gas Grill Connection, Gas Water Heater, Ice Maker, Microwave, Range, Refrigerator, Stove, Tankless Water Heater, Wine Cooler, Water Heater, Washer
- Laundry: Washer Hookup, Dryer Hookup, Stacked
Features
- Wet Bar, Bookcases, Built-in Features, Butler's Pantry, Tray Ceiling(s), Ceiling Fan(s), Separate/Formal Dining Room, Double Vanity, Eat-in Kitchen, Granite Counters, Garden Tub/Roman Tub, High Ceilings, Jetted Tub, Kitchen Island, Pantry, Pull Down Attic Stairs, Recessed Lighting, Walk-In Closet(s), Window Treatments, Air Filtration, Central Vacuum
- Flooring: Bamboo, Carpet, Tile, Wood
- Doors: Sliding Doors
- Windows: Window Treatments
- Basement: Full,Garage Access,Heated,Interior Entry,Walk-Out Access
- Attic: Pull Down Stairs
- Number of fireplaces: 2
- Fireplace features: Stone, Wood Burning
Interior area
- Total interior livable area: 2,444 sqft
Property
Parking
- Total spaces: 2.5
- Parking features: Attached, Basement, Direct Access, Driveway, Garage, Garage Door Opener, Oversized, Paved, Garage Faces Rear, Two Spaces, Boat, RV Access/Parking
- Attached garage spaces: 2.5
Features
- Levels: Three Or More
- Stories: 3
- Patio & porch: Rear Porch, Deck, Front Porch, Patio, Porch, Screened
- Exterior features: Deck, Enclosed Porch, Sprinkler/Irrigation, Lighting, Other, Porch, Patio, Paved Driveway
- Pool features: None, Community
- Fencing: Back Yard,Picket,Vinyl
Lot
- Size: 0.41 Acres
Details
- Parcel number: 0510700028
- Zoning description: PUD-R
Construction
Type & style
- Home type: SingleFamily
- Architectural style: Contemporary/Modern,Farmhouse
- Property subtype: Farm
Materials
- Drywall, Frame, Vinyl Siding
- Roof: Asphalt,Metal,Shingle
Condition
- New construction: No
- Year built: 2001
Details
- Warranty included: Yes
Utilities & green energy
- Electric: Generator Hookup
- Sewer: Public Sewer
- Water: Public
Community & neighborhood
Security
- Security features: Smoke Detector(s), Security Guard
Community
- Community features: Common Grounds/Area, Clubhouse, Community Pool, Dock, Fitness, Golf, Lake, Playground, Park, Pond, Pool, Putting Green, Tennis Court(s), Trails/Paths
Location
- Region: Toano
- Subdivision: Stonehouse
HOA & financial
HOA
- Has HOA: Yes
- HOA fee: $140 monthly
- Amenities included: Management
- Services included: Association Management, Clubhouse, Common Areas, Pool(s), Recreation Facilities, Reserve Fund, Road Maintenance, Snow Removal, Security, Water Access
- Association name: Stonehouse
- Association phone: 757-566-0128
Other
Other facts
- Ownership: Fee Simple,Individuals
Price history
| Date | Event | Price |
|---|---|---|
| 5/19/2023 | Sold | $599,000$245/sqft |
Source: | ||
| 4/19/2023 | Pending sale | $599,000$245/sqft |
Source: | ||
| 4/19/2023 | Contingent | $599,000$245/sqft |
Source: | ||
| 4/13/2023 | Price change | $599,000-1.7%$245/sqft |
Source: | ||
| 3/28/2023 | Price change | $609,500-1.5%$249/sqft |
Source: | ||
Public tax history
| Year | Property taxes | Tax assessment |
|---|---|---|
| 2025 | $4,778 | $575,700 |
| 2024 | $4,778 +32.5% | $575,700 +32.5% |
| 2023 | $3,606 | $434,500 |
Find assessor info on the county website
Neighborhood: 23168
Nearby schools
GreatSchools rating
- 6/10Stonehouse Elementary SchoolGrades: K-5Distance: 3.4 mi
- 7/10Toano Middle SchoolGrades: 6-8Distance: 4.6 mi
- 6/10Warhill High SchoolGrades: 9-12Distance: 8.2 mi
Schools provided by the listing agent
- Elementary: Stonehouse
- Middle: Toano
- High: Warhill
Source: WMLS. This data may not be complete. We recommend contacting the local school district to confirm school assignments for this home.

Get pre-qualified for a loan
At Zillow Home Loans, we can pre-qualify you in as little as 5 minutes with no impact to your credit score.An equal housing lender. NMLS #10287.


