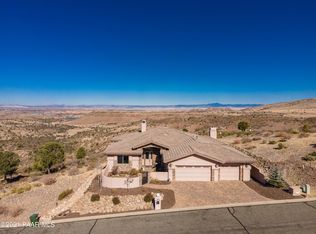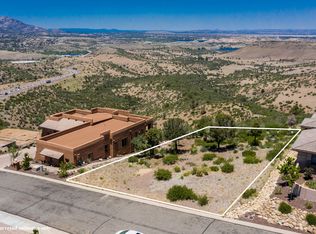VACANT, move in ready. Beautiful, near new home- buy the lifestyle! Invite your friends over to show off your new Custom home with all the modern upgrades & trending design features. They will ''ooh & ahh'' at your good taste! Just minutes from Historic Downtown Prescott & the Prescott Valley entertainment district, this amazing home in the Ranch at Prescott is now vacant and the Seller's are excited to see offers. 4 bed, 3.5 bath, 3car garage, 3240 sf home was built in 2016 and has amazing mountain & city views from both sides of the street 7 cul de sac! Highly upgraded with grade 4 Granite throughout including kitchen, bar, laundry room & all vanities. The attention to detail & subtle neutral colors make this home the perfect blank palette to add your personal touches.
This property is off market, which means it's not currently listed for sale or rent on Zillow. This may be different from what's available on other websites or public sources.

