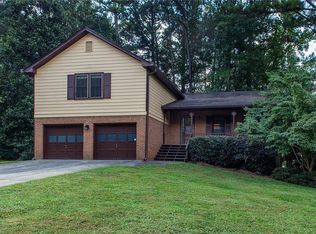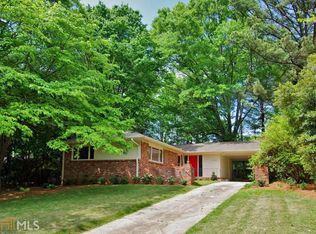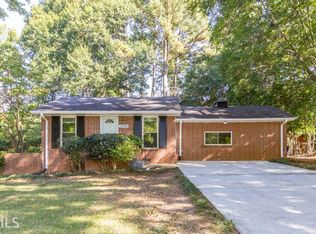Charming updated home in quiet cul-de-sac neighborhood. Tons of natural light, fresh paint, and beautiful hardwoods throughout. Three bedrooms and two full bathrooms upstairs. Double vanity in master with walk in closet. You will love the extra living/office/playroom space of extended sun room. White kitchen overlooking beautiful yard with breakfast room and bay window. Large living room space with built in shelving and charming fireplace. This home has clean lines and character. Peaceful, flat, and private backyard space is fully fenced with new extended concrete patio. Swim/Tennis Available. Easy access to highways. Close to Emory/CDC & Downtown Decatur! 2020-06-23
This property is off market, which means it's not currently listed for sale or rent on Zillow. This may be different from what's available on other websites or public sources.


