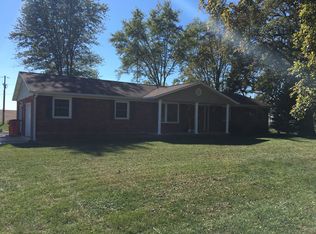Closed
$300,000
3165 E 300th Rd S, Washington, IN 47501
5beds
3,532sqft
Single Family Residence
Built in 1974
1.79 Acres Lot
$300,100 Zestimate®
$--/sqft
$2,625 Estimated rent
Home value
$300,100
Estimated sales range
Not available
$2,625/mo
Zestimate® history
Loading...
Owner options
Explore your selling options
What's special
Welcome to your dream home in the country! This beautifully maintained brick ranch offers the perfect blend of comfort, space, and functionality with 5 bedrooms, 3 full bathrooms, and a walk-out basement—ideal for extended family, guests, or a home office setup. Step inside to find a large great room, perfect for relaxing or entertaining, filled with natural light and views of the peaceful surroundings. The open-concept layout flows seamlessly into the dining areas, making family gatherings a breeze. Outdoors, enjoy the privacy and space of a large, fenced-in yard with a charming wood picket-style fence—great for kids, pets, or gardening. The home also features a covered carport, a detached 2-car garage, and plenty of room for outdoor recreation or future expansions. Located in a serene rural setting, this property offers the tranquility of country living while still providing access to a top-rated elementary school, making it perfect for growing families.
Zillow last checked: 8 hours ago
Listing updated: September 05, 2025 at 11:53am
Listed by:
Steven Mize smize@homeandharvestproperties.com,
Home & Harvest Properties LLC
Bought with:
Jana Shoultz-Atkins, RB20001709
Atkins Real Estate
Source: IRMLS,MLS#: 202519812
Facts & features
Interior
Bedrooms & bathrooms
- Bedrooms: 5
- Bathrooms: 3
- Full bathrooms: 3
- Main level bedrooms: 4
Bedroom 1
- Level: Main
Bedroom 2
- Level: Main
Living room
- Level: Main
- Area: 484
- Dimensions: 22 x 22
Heating
- Propane, Conventional, Propane Tank Rented
Cooling
- Central Air
Appliances
- Included: Microwave, Refrigerator, Electric Oven, Electric Range, Water Softener Owned
- Laundry: Electric Dryer Hookup, Washer Hookup
Features
- 1st Bdrm En Suite, Breakfast Bar, Ceiling Fan(s), Laminate Counters, Kitchen Island, Main Level Bedroom Suite, Formal Dining Room, Great Room
- Flooring: Carpet
- Windows: Window Treatments
- Basement: Full,Walk-Out Access,Finished,Block,Sump Pump
- Has fireplace: No
- Fireplace features: Ventless
Interior area
- Total structure area: 3,760
- Total interior livable area: 3,532 sqft
- Finished area above ground: 2,188
- Finished area below ground: 1,344
Property
Parking
- Total spaces: 2
- Parking features: Detached, RV Access/Parking, Gravel
- Garage spaces: 2
- Has uncovered spaces: Yes
Features
- Levels: One
- Stories: 1
- Patio & porch: Patio
- Exterior features: Fire Pit
- Fencing: Wood
Lot
- Size: 1.79 Acres
- Dimensions: 240x300 approx
- Features: 0-2.9999, Rural
Details
- Additional structures: Garden Shed
- Parcel number: 141417200004.000007
- Zoning: R-1
- Other equipment: Sump Pump
Construction
Type & style
- Home type: SingleFamily
- Architectural style: Ranch
- Property subtype: Single Family Residence
Materials
- Brick
- Roof: Asphalt,Shingle
Condition
- New construction: No
- Year built: 1974
Utilities & green energy
- Sewer: Septic Tank
- Water: Public
Community & neighborhood
Security
- Security features: Smoke Detector(s)
Location
- Region: Washington
- Subdivision: None
Other
Other facts
- Listing terms: Cash,Conventional,FHA,USDA Loan,VA Loan
Price history
| Date | Event | Price |
|---|---|---|
| 9/5/2025 | Sold | $300,000-7.7% |
Source: | ||
| 8/1/2025 | Pending sale | $324,900 |
Source: | ||
| 7/24/2025 | Price change | $324,900-1.5% |
Source: | ||
| 7/9/2025 | Price change | $329,900-5.7% |
Source: | ||
| 6/11/2025 | Price change | $349,900-2.8% |
Source: | ||
Public tax history
Tax history is unavailable.
Neighborhood: 47501
Nearby schools
GreatSchools rating
- 6/10Washington Veale Elementary SchoolGrades: K-4Distance: 3.2 mi
- 4/10Washington Junior High SchoolGrades: 7-8Distance: 4.7 mi
- 3/10Washington High SchoolGrades: 9-12Distance: 4.7 mi
Schools provided by the listing agent
- Elementary: Veale
- Middle: Washington
- High: Washington
- District: Washington Community Schools
Source: IRMLS. This data may not be complete. We recommend contacting the local school district to confirm school assignments for this home.

Get pre-qualified for a loan
At Zillow Home Loans, we can pre-qualify you in as little as 5 minutes with no impact to your credit score.An equal housing lender. NMLS #10287.
