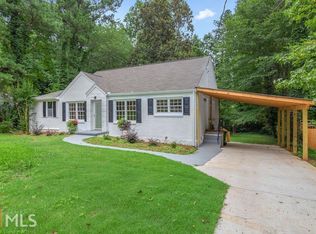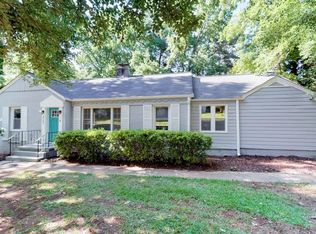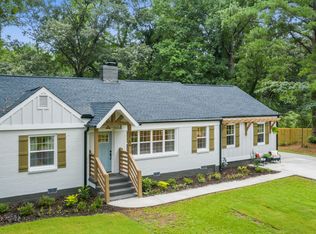Closed
$379,000
3165 Leeland Rd, Decatur, GA 30032
3beds
1,647sqft
Single Family Residence
Built in 1950
0.5 Acres Lot
$379,200 Zestimate®
$230/sqft
$2,109 Estimated rent
Home value
$379,200
$356,000 - $402,000
$2,109/mo
Zestimate® history
Loading...
Owner options
Explore your selling options
What's special
Immaculate Modern Rustic Ranch features an Open Floor plan with exposed ceiling beams and gas fireplace in the living room. Floors have been recently refinished throughout and freshly painted. The perfect floor plan creating an entertainer's dream with an open kitchen. The gourmet-style kitchen provides plenty of seating around a large granite island, custom cabinetry, and stainless steel appliances Relax in the oversized bedroom while overlooking your serene bamboo garden. The primary en-suite features a spa-like bathroom, dual vanity, jacuzzi tub, large custom walk-in closet, and spacious stone tile shower.. An at Home Office. 2 carport spaces. Entertain with an outdoor experience breathtaking wall of windows leading outdoors to the covered screened-in deck offering seating around rock fire pit. Home has been virtually staged. Less than a 10 min drive from downtown Decatur.
Zillow last checked: 8 hours ago
Listing updated: April 10, 2023 at 06:35am
Listed by:
Katherine Hicks 646-671-1550,
HomeSmart
Bought with:
Pauline Bowman, 350440
eXp Realty
Source: GAMLS,MLS#: 10128235
Facts & features
Interior
Bedrooms & bathrooms
- Bedrooms: 3
- Bathrooms: 2
- Full bathrooms: 2
- Main level bathrooms: 2
- Main level bedrooms: 3
Kitchen
- Features: Breakfast Bar, Kitchen Island, Pantry, Solid Surface Counters
Heating
- Central
Cooling
- Ceiling Fan(s), Central Air
Appliances
- Included: Dryer, Washer, Cooktop, Dishwasher, Refrigerator
- Laundry: Laundry Closet, In Hall
Features
- Beamed Ceilings, Soaking Tub, Rear Stairs, Separate Shower, Tile Bath, Walk-In Closet(s), Master On Main Level, Roommate Plan
- Flooring: Hardwood, Tile
- Windows: Window Treatments
- Basement: Crawl Space
- Number of fireplaces: 1
- Fireplace features: Family Room, Gas Starter
Interior area
- Total structure area: 1,647
- Total interior livable area: 1,647 sqft
- Finished area above ground: 1,647
- Finished area below ground: 0
Property
Parking
- Parking features: Assigned, Carport, Detached
- Has carport: Yes
Features
- Levels: One
- Stories: 1
- Has spa: Yes
- Spa features: Bath
- Fencing: Fenced
Lot
- Size: 0.50 Acres
- Features: Private
- Residential vegetation: Partially Wooded, Cleared, Grassed
Details
- Parcel number: 15 199 04 022
Construction
Type & style
- Home type: SingleFamily
- Architectural style: Contemporary,Ranch
- Property subtype: Single Family Residence
Materials
- Other
- Roof: Other
Condition
- Resale
- New construction: No
- Year built: 1950
Utilities & green energy
- Sewer: Public Sewer
- Water: Public
- Utilities for property: Cable Available, Sewer Connected, Electricity Available, High Speed Internet, Natural Gas Available, Sewer Available, Water Available
Community & neighborhood
Security
- Security features: Smoke Detector(s)
Community
- Community features: Near Public Transport, Near Shopping
Location
- Region: Decatur
- Subdivision: Belvedere Park
Other
Other facts
- Listing agreement: Exclusive Right To Sell
Price history
| Date | Event | Price |
|---|---|---|
| 3/29/2023 | Sold | $379,000+1.1%$230/sqft |
Source: | ||
| 3/6/2023 | Pending sale | $375,000$228/sqft |
Source: | ||
| 2/24/2023 | Listed for sale | $375,000-2.6%$228/sqft |
Source: | ||
| 2/18/2023 | Contingent | $385,000$234/sqft |
Source: | ||
| 2/2/2023 | Listed for sale | $385,000-3.8%$234/sqft |
Source: | ||
Public tax history
| Year | Property taxes | Tax assessment |
|---|---|---|
| 2025 | $4,909 -27.7% | $151,880 +5.3% |
| 2024 | $6,792 +36.1% | $144,280 +38.5% |
| 2023 | $4,989 +84.3% | $104,200 +12.5% |
Find assessor info on the county website
Neighborhood: Belvedere Park
Nearby schools
GreatSchools rating
- 4/10Peachcrest Elementary SchoolGrades: PK-5Distance: 0.8 mi
- 5/10Mary Mcleod Bethune Middle SchoolGrades: 6-8Distance: 3.5 mi
- 3/10Towers High SchoolGrades: 9-12Distance: 1.3 mi
Schools provided by the listing agent
- Elementary: Peachcrest
- Middle: Mary Mcleod Bethune
- High: Towers
Source: GAMLS. This data may not be complete. We recommend contacting the local school district to confirm school assignments for this home.
Get a cash offer in 3 minutes
Find out how much your home could sell for in as little as 3 minutes with a no-obligation cash offer.
Estimated market value$379,200
Get a cash offer in 3 minutes
Find out how much your home could sell for in as little as 3 minutes with a no-obligation cash offer.
Estimated market value
$379,200


