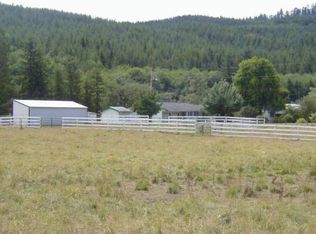Plenty to explore with 59.87 acres in this private, gated haven, offering upgraded kitchen appliances, walk-in pantry, & bar seating. The open concept floor plan w/ a vaulted ceiling is full of light, and anchored by a wall of picturesque view windows. Double doors off the living space take you to a covered porch that runs the length of the home, overlooking the Nestucca River, one of Oregon's premiere salmon fishing rivers. Revel in the views of Mt. Hebo from your great room, while relaxing by your cozy woodstove. The fenced pastures, 3 horse stalls barn w/tack room, and multiple outbuildings pair nicely with the extensive forest trails meandering through the property. The master bedroom was enlarged by removing an office, to make a true master suite. Cell srvc. & internet available.
This property is off market, which means it's not currently listed for sale or rent on Zillow. This may be different from what's available on other websites or public sources.

