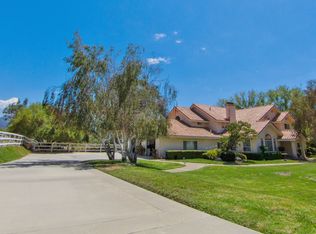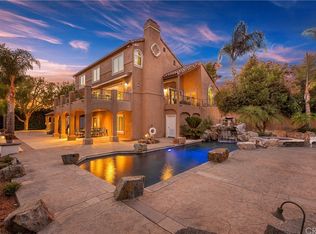Sold for $1,550,000 on 08/26/25
Listing Provided by:
Marcel Hensley DRE #01393996 951-719-0355,
KW Temecula
Bought with: TMP Properties
$1,550,000
31655 Pio Pico Rd, Temecula, CA 92592
4beds
3,646sqft
Single Family Residence
Built in 1989
2.31 Acres Lot
$1,535,800 Zestimate®
$425/sqft
$5,414 Estimated rent
Home value
$1,535,800
$1.40M - $1.69M
$5,414/mo
Zestimate® history
Loading...
Owner options
Explore your selling options
What's special
Welcome to your private retreat in the prestigious Santiago Estates community, nestled on a prime 2.3-acre lot with panoramic views and endless potential. Situated on one of the most beautiful, well-maintained streets in Temecula, this charming 4-bedroom + office, 3.5-bathroom home offers 3,636 square feet of comfortable living space with timeless curb appeal. A long private driveway leads to a welcoming wraparound front porch with classic brick flooring and wood banister—an ideal spot to relax and take in the serene surroundings. Inside, you’ll find a spacious layout with a bright and open kitchen featuring ample cabinetry and upgraded countertops, wainscoting in the living room, and a main-floor primary suite complete with a floor-to-ceiling brick fireplace, walk-in closet, and a beautifully remodeled bathroom. The home office is perfectly positioned near the entry for those who work from home. Upstairs features three additional bedrooms, a loft with a built-in wet bar, and a pool table that stays with the home. One of the bedrooms includes its own private bath for added convenience. A large laundry room with generous cabinet space provides practical functionality. The attached 4-car garage includes epoxy flooring, built-in cabinetry, and attic access, while the detached, permitted 750 SF garage (approx. 24' x 30') offers even more versatility—use it as a workshop, office, or potential ADU. Outside, enjoy the beautiful pool and spa surrounded by extensive brick-accented hardscaping, RV parking with 30-amp hookup, and expansive flat land ideal for horses, a sports court, guest house, or whatever your vision may be. Most of the mature trees just beyond the fencing are on your property, adding to the sense of space and privacy. As a bonus, a tractor is included with the sale—making it even easier to care for and enjoy the land. Located in the heart of Temecula with no HOA, this home offers peace, space, and incredible potential just minutes from shopping, schools, parks, and restaurants. While a few interior updates could make it truly shine, the bones are solid and the possibilities are endless. Don’t miss this rare opportunity in one of Temecula’s most desirable neighborhoods!
Zillow last checked: 8 hours ago
Listing updated: August 27, 2025 at 09:24am
Listing Provided by:
Marcel Hensley DRE #01393996 951-719-0355,
KW Temecula
Bought with:
James Martin, DRE #01344304
TMP Properties
Source: CRMLS,MLS#: SW25145008 Originating MLS: California Regional MLS
Originating MLS: California Regional MLS
Facts & features
Interior
Bedrooms & bathrooms
- Bedrooms: 4
- Bathrooms: 4
- Full bathrooms: 3
- 1/2 bathrooms: 1
- Main level bathrooms: 2
- Main level bedrooms: 1
Primary bedroom
- Features: Main Level Primary
Bedroom
- Features: Bedroom on Main Level
Bathroom
- Features: Bathtub, Dual Sinks, Enclosed Toilet, Full Bath on Main Level, Remodeled, Separate Shower, Upgraded
Kitchen
- Features: Kitchen/Family Room Combo
Heating
- Central, Fireplace(s)
Cooling
- Central Air
Appliances
- Included: Dishwasher, Gas Oven, Water Heater
- Laundry: Washer Hookup, Gas Dryer Hookup, Inside, Laundry Room
Features
- Built-in Features, Breakfast Area, Ceiling Fan(s), Separate/Formal Dining Room, Pull Down Attic Stairs, Paneling/Wainscoting, Tile Counters, Bedroom on Main Level, Loft, Main Level Primary, Primary Suite, Walk-In Closet(s)
- Flooring: Brick, Carpet, Vinyl
- Doors: Sliding Doors
- Windows: Blinds, Plantation Shutters
- Has fireplace: Yes
- Fireplace features: Primary Bedroom
- Common walls with other units/homes: No Common Walls
Interior area
- Total interior livable area: 3,646 sqft
Property
Parking
- Total spaces: 14
- Parking features: Concrete, Door-Multi, Direct Access, Driveway Level, Driveway, Garage, Oversized, RV Access/Parking, Garage Faces Side, Workshop in Garage
- Attached garage spaces: 6
- Uncovered spaces: 8
Features
- Levels: Two,One
- Stories: 1
- Entry location: 1
- Patio & porch: Brick, Concrete, Front Porch, Porch, Wrap Around
- Exterior features: Rain Gutters
- Has private pool: Yes
- Pool features: Gunite, In Ground, Private
- Has spa: Yes
- Spa features: Gunite, In Ground, Private
- Fencing: Wood
- Has view: Yes
- View description: City Lights, Hills, Neighborhood, Panoramic, Valley, Trees/Woods
Lot
- Size: 2.31 Acres
- Features: Back Yard, Front Yard, Horse Property, Sprinklers In Rear, Sprinklers In Front, Lawn, Lot Over 40000 Sqft, Ranch, Sprinkler System, Street Level, Yard
Details
- Additional structures: Second Garage, Outbuilding, Workshop
- Parcel number: 959020025
- Zoning: RA
- Special conditions: Standard,Trust
- Horses can be raised: Yes
- Horse amenities: Riding Trail
Construction
Type & style
- Home type: SingleFamily
- Architectural style: Cape Cod,Cottage,Colonial,Craftsman,Custom,Ranch,Traditional,Victorian
- Property subtype: Single Family Residence
Materials
- Roof: Tile
Condition
- New construction: No
- Year built: 1989
Utilities & green energy
- Sewer: Septic Tank
- Water: Public
- Utilities for property: Electricity Connected, Natural Gas Connected, Phone Available, Water Connected
Community & neighborhood
Community
- Community features: Horse Trails, Street Lights
Location
- Region: Temecula
Other
Other facts
- Listing terms: Cash,Cash to New Loan,Conventional,1031 Exchange,VA Loan
- Road surface type: Paved
Price history
| Date | Event | Price |
|---|---|---|
| 8/26/2025 | Sold | $1,550,000-5.4%$425/sqft |
Source: | ||
| 7/28/2025 | Pending sale | $1,639,000$450/sqft |
Source: | ||
| 7/22/2025 | Price change | $1,639,000-3.5%$450/sqft |
Source: | ||
| 7/4/2025 | Listed for sale | $1,698,000$466/sqft |
Source: | ||
Public tax history
| Year | Property taxes | Tax assessment |
|---|---|---|
| 2025 | $7,661 +1.6% | $661,746 +2% |
| 2024 | $7,543 +0.9% | $648,772 +2% |
| 2023 | $7,475 +2.3% | $636,052 +2% |
Find assessor info on the county website
Neighborhood: 92592
Nearby schools
GreatSchools rating
- 3/10Vail Elementary SchoolGrades: K-5Distance: 2.1 mi
- 5/10Margarita Middle SchoolGrades: 6-8Distance: 2.5 mi
- 9/10Temecula Valley High SchoolGrades: 9-12Distance: 1.3 mi
Get a cash offer in 3 minutes
Find out how much your home could sell for in as little as 3 minutes with a no-obligation cash offer.
Estimated market value
$1,535,800
Get a cash offer in 3 minutes
Find out how much your home could sell for in as little as 3 minutes with a no-obligation cash offer.
Estimated market value
$1,535,800

