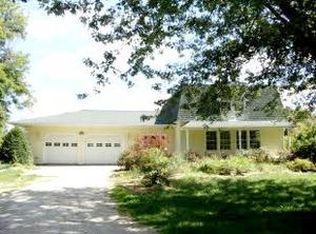Sold for $422,500
$422,500
3166 N Oak Rd, Davison, MI 48423
3beds
2,650sqft
Single Family Residence
Built in 1976
10.08 Acres Lot
$431,900 Zestimate®
$159/sqft
$2,477 Estimated rent
Home value
$431,900
$393,000 - $475,000
$2,477/mo
Zestimate® history
Loading...
Owner options
Explore your selling options
What's special
BEAUTIFUL HOME ON 10 GORGEOUS ACRES! Tucked away in a tranquil and enchanting landscape, this property beckons those in search of peace and ample space. Remodeled from head to toe, this home brims with charm and functionality with plenty of space to spread out upstairs and downstairs. With a full finished basement, remodeled kitchen and baths, new flooring and fresh paint, finished basement, expansive deck, new roof, well pump and water heater, a trane furnace and a whole house generator! This property will enchant you with its outdoor beauty, along with plenty of space to play, hunt, garden, and dream. There is also a 20x40 pole barn with lean-to, that opens the door for all sorts of possibilities. This is the home you have been waiting for! PRE-APPROVED BUYERS ONLY
Zillow last checked: 8 hours ago
Listing updated: September 19, 2025 at 08:31am
Listed by:
Melissa A Socha 734-265-0564,
Modern Way Realty LLC
Bought with:
Anne Gowan, 6501452783
Coldwell Banker Professionals
Deborah K Moore, 6502406148
Coldwell Banker Professionals
Source: Realcomp II,MLS#: 20251027850
Facts & features
Interior
Bedrooms & bathrooms
- Bedrooms: 3
- Bathrooms: 2
- Full bathrooms: 2
Primary bedroom
- Level: Entry
- Area: 143
- Dimensions: 11 X 13
Bedroom
- Level: Entry
- Area: 156
- Dimensions: 13 X 12
Bedroom
- Level: Entry
- Area: 120
- Dimensions: 12 X 10
Primary bathroom
- Level: Entry
Other
- Level: Entry
Dining room
- Level: Entry
- Area: 120
- Dimensions: 12 X 10
Family room
- Level: Basement
- Area: 325
- Dimensions: 25 X 13
Kitchen
- Level: Entry
- Area: 180
- Dimensions: 15 X 12
Laundry
- Level: Basement
- Area: 40
- Dimensions: 8 X 5
Library
- Level: Basement
- Area: 117
- Dimensions: 13 X 9
Living room
- Level: Entry
- Area: 300
- Dimensions: 20 X 15
Other
- Level: Basement
- Area: 286
- Dimensions: 22 X 13
Heating
- Forced Air, Natural Gas
Cooling
- Central Air
Appliances
- Included: Dishwasher, Dryer, Free Standing Gas Range, Free Standing Refrigerator, Microwave, Washer
Features
- High Speed Internet
- Basement: Finished
- Has fireplace: No
Interior area
- Total interior livable area: 2,650 sqft
- Finished area above ground: 1,400
- Finished area below ground: 1,250
Property
Parking
- Total spaces: 2
- Parking features: Two Car Garage, Attached, Electricityin Garage, Garage Door Opener
- Attached garage spaces: 2
Features
- Levels: One
- Stories: 1
- Entry location: GroundLevel
- Patio & porch: Covered, Deck, Porch
- Pool features: None
Lot
- Size: 10.08 Acres
- Dimensions: 335 x 1277
Details
- Parcel number: 1635300012
- Special conditions: Short Sale No,Standard
Construction
Type & style
- Home type: SingleFamily
- Architectural style: Ranch
- Property subtype: Single Family Residence
Materials
- Aluminum Siding, Brick, Wood Siding
- Foundation: Basement, Drainage System, Poured, Sump Pump
Condition
- New construction: No
- Year built: 1976
Utilities & green energy
- Electric: Generator
- Sewer: Septic Tank
- Water: Well
Community & neighborhood
Location
- Region: Davison
Other
Other facts
- Listing agreement: Exclusive Agency
- Listing terms: Cash,Conventional
Price history
| Date | Event | Price |
|---|---|---|
| 9/19/2025 | Sold | $422,500-2.9%$159/sqft |
Source: | ||
| 8/25/2025 | Pending sale | $435,000$164/sqft |
Source: | ||
| 8/16/2025 | Listed for sale | $435,000+22.5%$164/sqft |
Source: | ||
| 3/6/2025 | Sold | $355,000-2.7%$134/sqft |
Source: | ||
| 2/26/2025 | Pending sale | $364,900$138/sqft |
Source: | ||
Public tax history
| Year | Property taxes | Tax assessment |
|---|---|---|
| 2024 | $3,285 | $156,700 +12.7% |
| 2023 | -- | $139,000 +12.1% |
| 2022 | -- | $124,000 +5.2% |
Find assessor info on the county website
Neighborhood: 48423
Nearby schools
GreatSchools rating
- NAThomson Elementary SchoolGrades: PK-KDistance: 2 mi
- 6/10Davison Middle SchoolGrades: 7-8Distance: 2.4 mi
- 9/10Davison High SchoolGrades: 9-12Distance: 1.9 mi
Get a cash offer in 3 minutes
Find out how much your home could sell for in as little as 3 minutes with a no-obligation cash offer.
Estimated market value$431,900
Get a cash offer in 3 minutes
Find out how much your home could sell for in as little as 3 minutes with a no-obligation cash offer.
Estimated market value
$431,900
