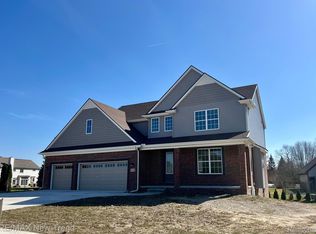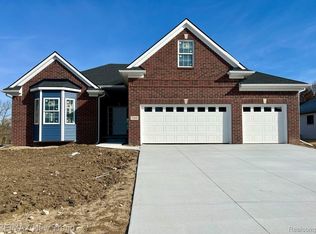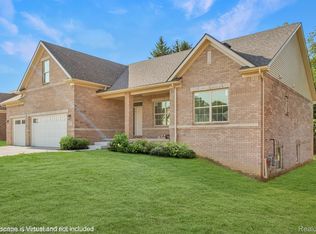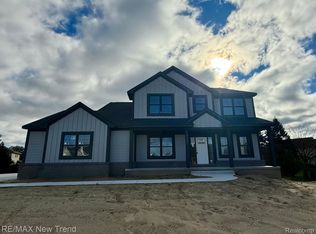Sold for $665,000
$665,000
3166 Roma Ct, Wixom, MI 48393
4beds
2,355sqft
Single Family Residence
Built in 2023
0.31 Acres Lot
$-- Zestimate®
$282/sqft
$3,545 Estimated rent
Home value
Not available
Estimated sales range
Not available
$3,545/mo
Zestimate® history
Loading...
Owner options
Explore your selling options
What's special
Better Than New – Move-In Ready Perfection in the Heart of Wixom!
This stunning, maintenance-free all-brick home is the definition of turnkey luxury. Superbly located just minutes from major freeways, shopping, dining, and all the conveniences of Wixom, this property offers effortless living at its finest.
Step inside to tall ceilings and durable hardwood floors throughout the main level. The open-concept layout is anchored by a dream kitchen featuring crisp white cabinetry, quartz countertops, a massive center island, and stainless steel appliances – ideal for both entertaining and everyday life.
The spacious primary suite is a private retreat, complete with a spa-like ensuite featuring double vanities, a ceramic tile shower, and a large walk-in closet. Two additional spacious bedrooms round out the main floor, and include another sparkling clean full bath, and half bath- right off the main hallway- ideal for your guests! Upstairs, a huge second bedroom offers its own private bath and walk-in closet, perfect for guests or multigenerational living.
The basement impresses with extra-tall ceilings and endless potential—ready for your personal vision. Outdoors, enjoy the fully fenced backyard with a brand-new Trex deck, new professional landscaping, and serene views of the green space behind. There’s plenty of room to relax, play, or even add that in-ground pool you've always wanted!
Over $65,000 in thoughtful upgrades have been added since purchase, including a new whole home generator, reverse osmosis in the kitchen, Ring doorbell, custom window treatments, and more. All appliances will remain, making your move seamless and stress-free. Local Municipality mis-designated the home as non-homestead- current taxes shown ARE NOT accurate and are in the process of being fixed to reflect homestead status.
Don’t miss your chance to own this better-than-new beauty—schedule your private tour today!
Zillow last checked: 8 hours ago
Listing updated: August 07, 2025 at 12:00am
Listed by:
Nicholas Tong 810-227-5500,
KW Realty Livingston
Bought with:
Masroor Ahmed, 6501386491
Keller Williams Advantage
Source: Realcomp II,MLS#: 20250032935
Facts & features
Interior
Bedrooms & bathrooms
- Bedrooms: 4
- Bathrooms: 4
- Full bathrooms: 3
- 1/2 bathrooms: 1
Heating
- Forced Air, Natural Gas
Cooling
- Ceiling Fans, Central Air
Appliances
- Included: Dishwasher, Dryer, Free Standing Gas Range, Free Standing Refrigerator, Humidifier, Microwave, Stainless Steel Appliances, Washer
- Laundry: Laundry Room
Features
- Basement: Unfinished
- Has fireplace: Yes
- Fireplace features: Gas, Living Room
Interior area
- Total interior livable area: 2,355 sqft
- Finished area above ground: 2,355
Property
Parking
- Total spaces: 3
- Parking features: Three Car Garage, Attached, Direct Access, Electricityin Garage, Garage Faces Front, Garage Door Opener
- Attached garage spaces: 3
Features
- Levels: One and One Half
- Stories: 1
- Entry location: GroundLevelwSteps
- Patio & porch: Covered, Deck
- Pool features: None
- Fencing: Back Yard,Fenced
Lot
- Size: 0.31 Acres
- Dimensions: 86 x 160 x 85 x 151
Details
- Parcel number: 1732112008
- Special conditions: Short Sale No,Standard
Construction
Type & style
- Home type: SingleFamily
- Architectural style: Cape Cod
- Property subtype: Single Family Residence
Materials
- Brick
- Foundation: Basement, Poured, Sump Pump
- Roof: Asphalt
Condition
- New construction: No
- Year built: 2023
Utilities & green energy
- Sewer: Public Sewer
- Water: Public
Community & neighborhood
Location
- Region: Wixom
- Subdivision: OAKLAND COUNTY CONDO PLAN NO 2328 ROMA COURT CONDO
HOA & financial
HOA
- Has HOA: Yes
- HOA fee: $400 annually
- Services included: Other
- Association phone: 248-444-2293
Other
Other facts
- Listing agreement: Exclusive Right To Sell
- Listing terms: Cash,Conventional,Va Loan
Price history
| Date | Event | Price |
|---|---|---|
| 6/27/2025 | Sold | $665,000-1.5%$282/sqft |
Source: | ||
| 6/21/2025 | Pending sale | $674,900$287/sqft |
Source: | ||
| 5/10/2025 | Listed for sale | $674,900+17.4%$287/sqft |
Source: | ||
| 9/11/2023 | Sold | $575,000$244/sqft |
Source: | ||
| 8/21/2023 | Pending sale | $575,000$244/sqft |
Source: | ||
Public tax history
Tax history is unavailable.
Neighborhood: 48393
Nearby schools
GreatSchools rating
- 9/10Walled Lake Elementary SchoolGrades: K-5Distance: 2.1 mi
- 7/10Sarah G. Banks Middle SchoolGrades: 6-8Distance: 0.9 mi
- 8/10Walled Lake Western High SchoolGrades: 9-12Distance: 1.1 mi
Get pre-qualified for a loan
At Zillow Home Loans, we can pre-qualify you in as little as 5 minutes with no impact to your credit score.An equal housing lender. NMLS #10287.



