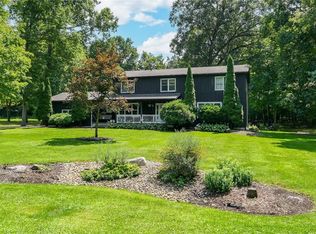Sold for $296,000
$296,000
3166 Work Rd, Ravenna, OH 44266
3beds
2,144sqft
Single Family Residence
Built in 1974
3.22 Acres Lot
$328,100 Zestimate®
$138/sqft
$2,058 Estimated rent
Home value
$328,100
Estimated sales range
Not available
$2,058/mo
Zestimate® history
Loading...
Owner options
Explore your selling options
What's special
Welcome home to this stunningly updated and meticulously well-kept home! Enter into the great room, featuring new LVP flooring, a very tasteful built-in, and is open-concept into the wonderful kitchen! Featuring new flooring, new Corian countertops, a handy island, updated appliances, and loads of cabinetry, it's a chef's dream. Upstairs you'll find two large bedrooms each with ample closet space, one recently converted into a custom nursery, full bathroom, and linen closet. On the other end of the upstairs, you'll find the large master suite, with a full bathroom featuring a new vanity! Downstairs, you'll find the convenient laundry room/half bath and mudroom area, all with custom tlle flooring. The large, dry, basement is awaiting your finishing touches. Take the party outside, where you'll love to entertain on the back sunroom/deck, overlooking the 3+ acres! The backyard features a chicken coop with full electricity, and a second exterior building, wired and ready to go for your next hobby! The lot extends past the privacy woods and offers trails for your satisfaction. Recent owner upgrades include a new roof, AC unit, and garage door. Don't wait and call today to make this dream home your own!
Zillow last checked: 8 hours ago
Listing updated: January 03, 2025 at 12:12pm
Listing Provided by:
Justin B Carroll Justin@JCSells.com330-705-3640,
RE/MAX Infinity
Bought with:
Daniela Maragos, 2013001148
Keller Williams Elevate
Source: MLS Now,MLS#: 5075533 Originating MLS: Akron Cleveland Association of REALTORS
Originating MLS: Akron Cleveland Association of REALTORS
Facts & features
Interior
Bedrooms & bathrooms
- Bedrooms: 3
- Bathrooms: 3
- Full bathrooms: 2
- 1/2 bathrooms: 1
Primary bedroom
- Level: Second
- Dimensions: 14.00 x 14.00
Bedroom
- Level: Second
- Dimensions: 11.00 x 14.00
Bedroom
- Level: Second
- Dimensions: 11.00 x 12.00
Eat in kitchen
- Level: First
- Dimensions: 11.00 x 22.00
Laundry
- Level: Lower
- Dimensions: 15.00 x 18.00
Living room
- Level: First
- Dimensions: 13.00 x 20.00
Heating
- Forced Air, Oil
Cooling
- Central Air
Appliances
- Included: Dryer, Dishwasher, Range, Refrigerator, Washer
Features
- Basement: Partial
- Has fireplace: No
Interior area
- Total structure area: 2,144
- Total interior livable area: 2,144 sqft
- Finished area above ground: 2,144
Property
Parking
- Total spaces: 2
- Parking features: Attached, Electricity, Garage, Garage Door Opener, Paved
- Attached garage spaces: 2
Accessibility
- Accessibility features: None
Features
- Levels: Two,Multi/Split
- Stories: 2
- Patio & porch: Deck, Enclosed, Patio, Porch
Lot
- Size: 3.22 Acres
- Dimensions: 155.97 x 900
- Features: Wooded
Details
- Additional structures: Outbuilding, Storage
- Parcel number: 330970000005000
Construction
Type & style
- Home type: SingleFamily
- Architectural style: Split Level
- Property subtype: Single Family Residence
Materials
- Wood Siding
- Roof: Asphalt,Fiberglass
Condition
- Year built: 1974
Utilities & green energy
- Sewer: Septic Tank
- Water: Well
Community & neighborhood
Location
- Region: Ravenna
- Subdivision: Shalersville
Other
Other facts
- Listing terms: Cash,Conventional,FHA,USDA Loan,VA Loan
Price history
| Date | Event | Price |
|---|---|---|
| 11/15/2024 | Sold | $296,000+2.4%$138/sqft |
Source: | ||
| 10/8/2024 | Pending sale | $289,000$135/sqft |
Source: | ||
| 10/4/2024 | Listed for sale | $289,000+75.2%$135/sqft |
Source: | ||
| 5/22/2019 | Sold | $165,000+3.4%$77/sqft |
Source: | ||
| 4/1/2019 | Listed for sale | $159,500$74/sqft |
Source: Jack Kohl Realty #4081335 Report a problem | ||
Public tax history
| Year | Property taxes | Tax assessment |
|---|---|---|
| 2024 | $3,026 +19.2% | $77,770 +31% |
| 2023 | $2,537 -1.1% | $59,360 |
| 2022 | $2,565 -0.5% | $59,360 |
Find assessor info on the county website
Neighborhood: 44266
Nearby schools
GreatSchools rating
- 7/10Crestwood Intermediate SchoolGrades: 4-6Distance: 5.8 mi
- NACrestwood Middle SchoolGrades: 6-8Distance: 5.1 mi
- 5/10Crestwood High SchoolGrades: 7-12Distance: 5.3 mi
Schools provided by the listing agent
- District: Crestwood LSD - 6702
Source: MLS Now. This data may not be complete. We recommend contacting the local school district to confirm school assignments for this home.
Get a cash offer in 3 minutes
Find out how much your home could sell for in as little as 3 minutes with a no-obligation cash offer.
Estimated market value
$328,100
