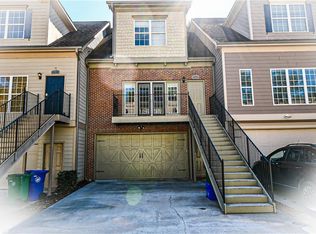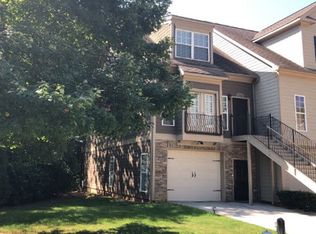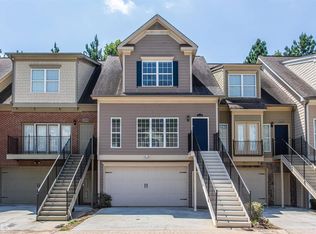Tons of space in this beautiful, like-new townhome in small community close to Downtown Decatur and DeKalb Farmers Market w/easy I-285 access. Three large bedrooms each with plenty of closet space. Upgraded master bath with dual shower heads. Large eat-in kitchen with beautiful cabinets and stainless steel appliances features its own coffee bar/butler's pantry. Two car garage with auto door, deck off kitchen and patio off lower bedroom. Fireplace and hardwoods on main level. Laundry upstairs. Quiet cul-de-sac and neighbors on street with professional landscaping, sidewalks & gazebo. Plenty of parking.
This property is off market, which means it's not currently listed for sale or rent on Zillow. This may be different from what's available on other websites or public sources.


