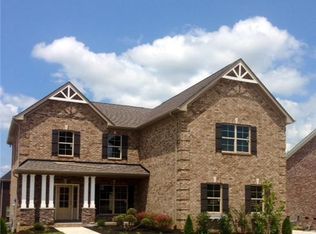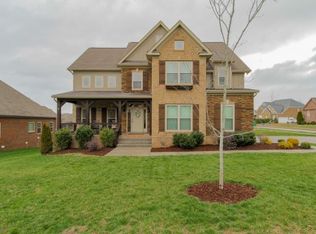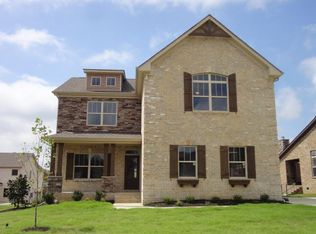Closed
$950,000
3168 Appian Way, Spring Hill, TN 37174
5beds
5,031sqft
Single Family Residence, Residential
Built in 2006
0.27 Acres Lot
$950,700 Zestimate®
$189/sqft
$5,384 Estimated rent
Home value
$950,700
$903,000 - $998,000
$5,384/mo
Zestimate® history
Loading...
Owner options
Explore your selling options
What's special
Any buyer using seller’s preferred mortgage broker will receive 1% of the loan amount towards closing costs or rate buydown. An entertainers dream! And zoned for Williamson county schools! This home was completely renovated in 2023 and offers a perfect blend of fun and functionality! Your family and guests will enjoy the open concept kitchen, complete with a commercial refrigerator, hidden walk in pantry, massive island with built in microwave and extra cabinet space, gas cooktop range and double oven, wet bar area, and plenty of room for seating everyone! Then mosey out to the spacious back deck or down to the lighted patio area below. Don’t forget your swimsuit! You will most certainly enjoy the amazing multi-jet hot tub! Once you’ve settled back in, now it’s time to enjoy a drink at the basement wet bar or peruse the wine cellar for your favorite red. Then snuggle up in the color drenched media room for movie night! Complete with surround sound and projection screen, you will be immersed into whatever genre suits the evening! Looking for more? The massive upstairs bonus room has plenty of space for all the extra activity you like! Pool table? Ping pong? Video games? Lego? There is room for everything! And now being offered just in time for the holidays! And if that wasn’t enough, take a stroll around the beautiful pond (with fountain) all maintained by the HOA, or come sit at the gazebo and wave at the neighbors as they take their stroll. Or venture out of the neighborhood to all of the local hotspots! Less than 10 minutes from Main St. in Spring Hill, you can take a left on Main and be at the Crossings for shopping, restaurants, entertainment, and groceries. Or turn right and cruise Main St. up to Fainting Goat, The Brunch Collective, Starbucks, Frankie’s Pizza, Andy’s Frozen Custard, and so much more! Spring Hill has just about everything you could ever need, all within a 10 to 15 minute drive from the house! Come and see!
Zillow last checked: 8 hours ago
Listing updated: February 10, 2026 at 05:30am
Listing Provided by:
Tyler Davis 405-306-6139,
Zach Taylor Real Estate
Bought with:
Denise Battles, 336145
Onward Real Estate
Source: RealTracs MLS as distributed by MLS GRID,MLS#: 2990791
Facts & features
Interior
Bedrooms & bathrooms
- Bedrooms: 5
- Bathrooms: 5
- Full bathrooms: 4
- 1/2 bathrooms: 1
Bedroom 1
- Features: Suite
- Level: Suite
- Area: 289 Square Feet
- Dimensions: 17x17
Bedroom 2
- Features: Extra Large Closet
- Level: Extra Large Closet
- Area: 169 Square Feet
- Dimensions: 13x13
Bedroom 3
- Features: Extra Large Closet
- Level: Extra Large Closet
- Area: 156 Square Feet
- Dimensions: 13x12
Bedroom 4
- Features: Extra Large Closet
- Level: Extra Large Closet
- Area: 168 Square Feet
- Dimensions: 14x12
Primary bathroom
- Features: Suite
- Level: Suite
Dining room
- Area: 180 Square Feet
- Dimensions: 15x12
Other
- Features: Other
- Level: Other
- Area: 204 Square Feet
- Dimensions: 17x12
Kitchen
- Area: 494 Square Feet
- Dimensions: 26x19
Living room
- Area: 304 Square Feet
- Dimensions: 19x16
Other
- Features: Media Room
- Level: Media Room
- Area: 266 Square Feet
- Dimensions: 19x14
Other
- Features: Bedroom 5
- Level: Bedroom 5
- Area: 132 Square Feet
- Dimensions: 12x11
Recreation room
- Features: Other
- Level: Other
- Area: 552 Square Feet
- Dimensions: 24x23
Heating
- Central, Natural Gas
Cooling
- Central Air
Appliances
- Included: Double Oven, Built-In Gas Range, Dishwasher, Disposal, ENERGY STAR Qualified Appliances, Microwave, Refrigerator, Stainless Steel Appliance(s)
- Laundry: Electric Dryer Hookup, Washer Hookup
Features
- Flooring: Carpet, Wood, Tile
- Basement: Finished,Full
Interior area
- Total structure area: 5,031
- Total interior livable area: 5,031 sqft
- Finished area above ground: 3,660
- Finished area below ground: 1,371
Property
Parking
- Total spaces: 7
- Parking features: Garage Faces Front
- Attached garage spaces: 3
- Uncovered spaces: 4
Features
- Levels: Three Or More
- Stories: 3
- Patio & porch: Patio, Covered, Deck
- Fencing: Back Yard
Lot
- Size: 0.27 Acres
- Dimensions: 62 x 151
Details
- Parcel number: 094166P E 04000 00011166P
- Special conditions: Standard
Construction
Type & style
- Home type: SingleFamily
- Property subtype: Single Family Residence, Residential
Materials
- Brick
- Roof: Asphalt
Condition
- New construction: No
- Year built: 2006
Utilities & green energy
- Sewer: Public Sewer
- Water: Public
- Utilities for property: Natural Gas Available, Water Available
Community & neighborhood
Location
- Region: Spring Hill
- Subdivision: Benevento Ph 1
HOA & financial
HOA
- Has HOA: Yes
- HOA fee: $60 monthly
- Second HOA fee: $400 one time
Price history
| Date | Event | Price |
|---|---|---|
| 1/29/2026 | Sold | $950,000-2%$189/sqft |
Source: | ||
| 12/19/2025 | Contingent | $969,000$193/sqft |
Source: | ||
| 12/10/2025 | Price change | $969,000-0.6%$193/sqft |
Source: | ||
| 11/5/2025 | Price change | $975,000-1%$194/sqft |
Source: | ||
| 10/30/2025 | Price change | $985,000-0.2%$196/sqft |
Source: | ||
Public tax history
| Year | Property taxes | Tax assessment |
|---|---|---|
| 2024 | $3,257 | $126,800 |
| 2023 | $3,257 | $126,800 |
| 2022 | $3,257 -2% | $126,800 |
Find assessor info on the county website
Neighborhood: 37174
Nearby schools
GreatSchools rating
- 7/10Allendale Elementary SchoolGrades: PK-5Distance: 0.3 mi
- 7/10Spring Station Middle SchoolGrades: 6-8Distance: 1.1 mi
- 9/10Summit High SchoolGrades: 9-12Distance: 1.4 mi
Schools provided by the listing agent
- Elementary: Allendale Elementary School
- Middle: Spring Station Middle School
- High: Summit High School
Source: RealTracs MLS as distributed by MLS GRID. This data may not be complete. We recommend contacting the local school district to confirm school assignments for this home.
Get a cash offer in 3 minutes
Find out how much your home could sell for in as little as 3 minutes with a no-obligation cash offer.
Estimated market value$950,700
Get a cash offer in 3 minutes
Find out how much your home could sell for in as little as 3 minutes with a no-obligation cash offer.
Estimated market value
$950,700


