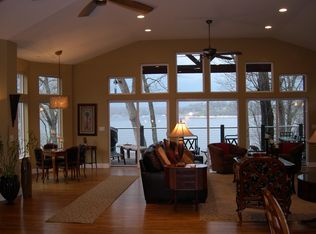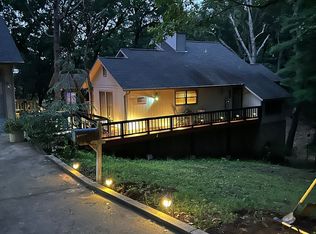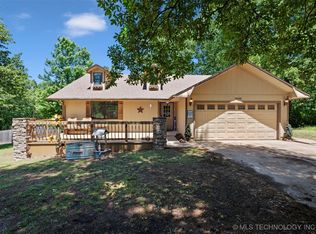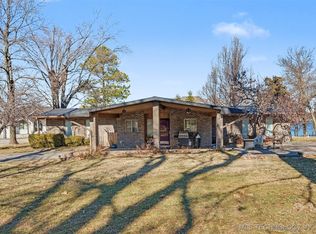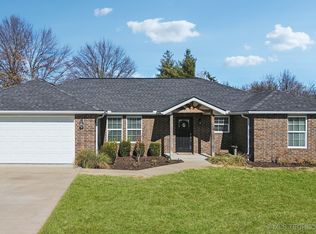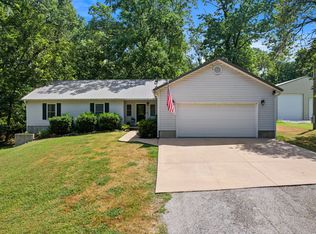Welcome to Grand Lake! Experience the joy of full-time lake living or a perfect weekend getaway. This charming home comes fully furnished and is nestled on a spacious 0.56 acre m/l lot in a tranquil neighborhood, just 4 minutes past Buffalo Shores. Step inside and be wowed by the open kitchen and living area, ideal for entertaining and creating lasting memories with family and friends.
You'll love the brand new flooring throughout, fresh paint, updated light fixtures, and ceiling fans in every room. This home is not only fully furnished but also move-in ready, making it a hassle-free transition to your dream lakeside lifestyle.
Imagine starting your mornings with a cup of coffee on the large, expansive deck, surrounded by the serene beauty of nature. Enjoy endless fun in the lake with easy lake-front access and a public ramp right in the neighborhood. Plus, you're just minutes away from Walmart, Harps, and the vibrant Grove downtown community.
For boating enthusiasts, Honey Creek Marina is just a stone's throw away, providing quick and easy access to dock your watercraft and enhance your lakeside adventures.
This delightful home features three bedrooms, two full bathrooms, and one half bathroom, offering plenty of space for everyone. Don't miss out on this incredible opportunity to embrace lakeside living at its finest! Furniture negotiable in offer. Owner is Licensed agent in the state of Oklahoma!
For sale
Price cut: $4.9K (1/17)
$295,000
31680 S 602nd Rd, Grove, OK 74344
3beds
1,960sqft
Est.:
Single Family Residence
Built in 1990
0.56 Acres Lot
$289,400 Zestimate®
$151/sqft
$-- HOA
What's special
Fresh paintOne half bathroomThree bedroomsSerene beauty of natureUpdated light fixturesEasy lake-front accessLarge expansive deck
- 45 days |
- 1,992 |
- 72 |
Zillow last checked: 8 hours ago
Listing updated: January 16, 2026 at 04:52pm
Listed by:
Jaybee Hawkins 918-212-6506,
eXp Realty, LLC
Source: MLS Technology, Inc.,MLS#: 2549540 Originating MLS: MLS Technology
Originating MLS: MLS Technology
Tour with a local agent
Facts & features
Interior
Bedrooms & bathrooms
- Bedrooms: 3
- Bathrooms: 3
- Full bathrooms: 2
- 1/2 bathrooms: 1
Primary bedroom
- Description: Master Bedroom,Private Bath,Separate Closets
- Level: First
Bedroom
- Description: Bedroom,Pullman Bath
- Level: First
Bedroom
- Description: Bedroom,Pullman Bath
- Level: First
Primary bathroom
- Description: Master Bath,Bathtub,Full Bath
- Level: First
Bathroom
- Description: Hall Bath,Bathtub,Full Bath
- Level: First
Dining room
- Description: Dining Room,Combo w/ Family,Combo w/ Living
- Level: First
Kitchen
- Description: Kitchen,Eat-In
- Level: First
Living room
- Description: Living Room,Combo,Great Room
- Level: First
Utility room
- Description: Utility Room,Inside,Sink
- Level: First
Heating
- Central, Gas
Cooling
- Central Air
Appliances
- Included: Dryer, Dishwasher, Gas Water Heater, Microwave, Oven, Range, Refrigerator, Stove, Washer
- Laundry: Washer Hookup, Electric Dryer Hookup
Features
- High Ceilings, Other, Vaulted Ceiling(s), Ceiling Fan(s), Electric Oven Connection, Electric Range Connection, Programmable Thermostat
- Flooring: Vinyl
- Windows: Vinyl, Insulated Windows
- Basement: None
- Has fireplace: No
Interior area
- Total structure area: 1,960
- Total interior livable area: 1,960 sqft
Property
Parking
- Total spaces: 2
- Parking features: Attached, Garage, Garage Faces Side
- Attached garage spaces: 2
Features
- Levels: One
- Stories: 1
- Patio & porch: Deck
- Exterior features: Concrete Driveway, Landscaping, Rain Gutters, Satellite Dish
- Pool features: None
- Fencing: None
- Has view: Yes
- View description: Seasonal View
- Waterfront features: Boat Ramp/Lift Access, Lake, River Access, Water Access
- Body of water: Grand Lake
Lot
- Size: 0.56 Acres
- Features: Corner Lot, Fruit Trees, Mature Trees
Details
- Additional structures: Shed(s)
- Parcel number: 210000414
Construction
Type & style
- Home type: SingleFamily
- Architectural style: Other
- Property subtype: Single Family Residence
Materials
- Brick, Wood Siding, Wood Frame
- Foundation: Slab
- Roof: Metal
Condition
- Year built: 1990
Utilities & green energy
- Sewer: Septic Tank
- Water: Public
- Utilities for property: Electricity Available, Natural Gas Available, Phone Available, Water Available
Green energy
- Energy efficient items: Windows
Community & HOA
Community
- Features: Gutter(s), Sidewalks
- Security: No Safety Shelter
- Subdivision: Dogwood Hills Estates
HOA
- Has HOA: No
Location
- Region: Grove
Financial & listing details
- Price per square foot: $151/sqft
- Tax assessed value: $206,906
- Annual tax amount: $1,414
- Date on market: 12/9/2025
- Cumulative days on market: 45 days
- Listing terms: Conventional,FHA,USDA Loan,VA Loan
Estimated market value
$289,400
$275,000 - $304,000
$1,837/mo
Price history
Price history
| Date | Event | Price |
|---|---|---|
| 1/17/2026 | Price change | $295,000-1.6%$151/sqft |
Source: | ||
| 12/9/2025 | Listed for sale | $299,900-11.5%$153/sqft |
Source: | ||
| 5/16/2025 | Listing removed | $339,000$173/sqft |
Source: Northeast Oklahoma BOR #24-1203 Report a problem | ||
| 4/7/2025 | Price change | $339,000-1.7%$173/sqft |
Source: | ||
| 3/3/2025 | Price change | $345,000-1.4%$176/sqft |
Source: | ||
Public tax history
Public tax history
| Year | Property taxes | Tax assessment |
|---|---|---|
| 2024 | $1,460 +2.1% | $19,026 +3% |
| 2023 | $1,430 +1.1% | $18,471 +3% |
| 2022 | $1,414 +3.4% | $17,934 +3% |
Find assessor info on the county website
BuyAbility℠ payment
Est. payment
$1,653/mo
Principal & interest
$1405
Property taxes
$145
Home insurance
$103
Climate risks
Neighborhood: 74344
Nearby schools
GreatSchools rating
- 5/10Grove Lower Elementary SchoolGrades: PK-3Distance: 2.4 mi
- 4/10Grove Middle SchoolGrades: 7-8Distance: 2.5 mi
- 7/10Grove High SchoolGrades: 9-12Distance: 4.1 mi
Schools provided by the listing agent
- Elementary: Grove
- High: Grove
- District: Grove - Sch Dist (D3)
Source: MLS Technology, Inc.. This data may not be complete. We recommend contacting the local school district to confirm school assignments for this home.
