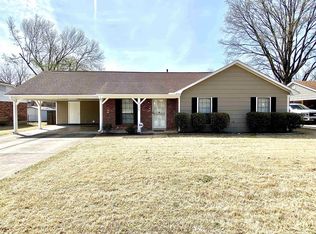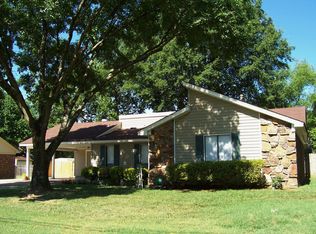Sold for $218,500
$218,500
3169 Altruria Rd, Memphis, TN 38134
3beds
1,425sqft
Single Family Residence
Built in 1976
10,018.8 Square Feet Lot
$213,700 Zestimate®
$153/sqft
$1,579 Estimated rent
Home value
$213,700
$201,000 - $227,000
$1,579/mo
Zestimate® history
Loading...
Owner options
Explore your selling options
What's special
Located in a quiet and established neighborhood, this 3-bedroom, 2-bathroom Bartlett home is full of opportunity. With a solid structure and great bones, it’s ready for your personal touch and vision. Priced accordingly for a full cosmetic renovation, this home is perfect for investors or buyers looking to create their dream space. Key features include a 2-year-old roof, low-maintenance vinyl siding, and a spacious fenced backyard with a storage shed—ideal for outdoor projects or extra storage. Enjoy relaxing or entertaining on the covered patio, offering a peaceful view of the backyard. The functional floor plan provides a solid foundation to update and customize to your style. Whether you're updating for resale or making it your forever home, this property is a smart investment in a desirable Bartlett location. Don't miss out on this diamond in the rough—schedule your showing today!
Zillow last checked: 8 hours ago
Listing updated: July 30, 2025 at 11:08pm
Listed by:
Jason Wallace,
Keller Williams Realty,
Laura Wallace,
Keller Williams Realty
Bought with:
Danny Freeman
Crye-Leike, Inc., REALTORS
Source: MAAR,MLS#: 10198774
Facts & features
Interior
Bedrooms & bathrooms
- Bedrooms: 3
- Bathrooms: 2
- Full bathrooms: 2
Primary bedroom
- Features: Carpet
- Level: First
- Area: 132
- Dimensions: 11 x 12
Bedroom 2
- Features: Carpet
- Level: First
- Area: 121
- Dimensions: 11 x 11
Bedroom 3
- Features: Carpet
- Level: First
- Area: 121
- Dimensions: 11 x 11
Dining room
- Features: Separate Dining Room
- Dimensions: 0 x 0
Kitchen
- Features: Washer/Dryer Connections
Living room
- Features: Separate Den
- Dimensions: 0 x 0
Den
- Dimensions: 0 x 0
Heating
- Central
Cooling
- Central Air
Appliances
- Included: Range/Oven, Dishwasher
- Laundry: Laundry Room
Features
- All Bedrooms Up, Primary Down, Living Room, Den/Great Room, Kitchen, Primary Bedroom, 2nd Bedroom, 3rd Bedroom, 2 or More Baths
- Flooring: Part Hardwood, Part Carpet
- Number of fireplaces: 1
- Fireplace features: In Den/Great Room
Interior area
- Total interior livable area: 1,425 sqft
Property
Parking
- Total spaces: 2
- Parking features: Driveway/Pad
- Covered spaces: 2
- Has uncovered spaces: Yes
Features
- Stories: 1
- Pool features: None
- Fencing: Wood,Chain Link,Wood Fence,Chain Fence
Lot
- Size: 10,018 sqft
- Dimensions: 82 x 125
Details
- Parcel number: B0157N A00061
Construction
Type & style
- Home type: SingleFamily
- Architectural style: Traditional
- Property subtype: Single Family Residence
Materials
- Vinyl Siding
Condition
- New construction: No
- Year built: 1976
Utilities & green energy
- Sewer: Public Sewer
- Water: Public
Community & neighborhood
Location
- Region: Memphis
- Subdivision: East Hampton
Other
Other facts
- Price range: $218.5K - $218.5K
Price history
| Date | Event | Price |
|---|---|---|
| 9/18/2025 | Listing removed | $1,690$1/sqft |
Source: Zillow Rentals Report a problem | ||
| 9/10/2025 | Listed for rent | $1,690$1/sqft |
Source: Zillow Rentals Report a problem | ||
| 7/30/2025 | Sold | $218,500-5%$153/sqft |
Source: | ||
| 7/8/2025 | Pending sale | $230,000$161/sqft |
Source: | ||
| 6/11/2025 | Listed for sale | $230,000+105.4%$161/sqft |
Source: | ||
Public tax history
| Year | Property taxes | Tax assessment |
|---|---|---|
| 2025 | $2,605 +11.3% | $59,875 +31% |
| 2024 | $2,340 | $45,700 |
| 2023 | $2,340 | $45,700 |
Find assessor info on the county website
Neighborhood: East Hampton
Nearby schools
GreatSchools rating
- 6/10Altruria Elementary SchoolGrades: PK-5Distance: 0.4 mi
- 7/10Elmore Park Middle SchoolGrades: 6-8Distance: 1.1 mi
- 8/10Bartlett High SchoolGrades: 9-12Distance: 1.4 mi
Get pre-qualified for a loan
At Zillow Home Loans, we can pre-qualify you in as little as 5 minutes with no impact to your credit score.An equal housing lender. NMLS #10287.
Sell with ease on Zillow
Get a Zillow Showcase℠ listing at no additional cost and you could sell for —faster.
$213,700
2% more+$4,274
With Zillow Showcase(estimated)$217,974

