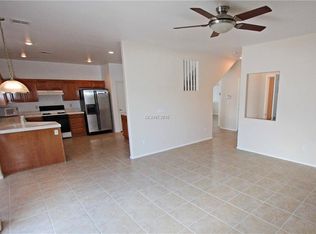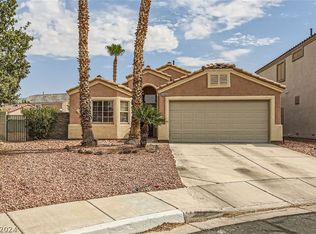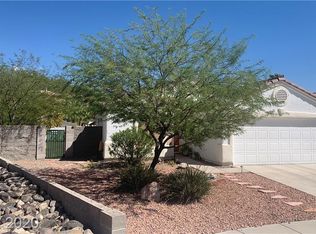Closed
$520,000
3169 Crystal Moon Rd, Henderson, NV 89052
4beds
2,024sqft
Single Family Residence
Built in 2001
0.3 Acres Lot
$518,200 Zestimate®
$257/sqft
$2,551 Estimated rent
Home value
$518,200
$472,000 - $570,000
$2,551/mo
Zestimate® history
Loading...
Owner options
Explore your selling options
What's special
Rare opportunity in Seven Hills—this stunning home sits at the end of a cul-de-sac on a 1/3-acre lot with no rear neighbors. Excellent curb appeal with a beautifully landscaped front yard, RV gate. Step inside to soaring vaulted ceilings in the formal living room, creating a bright and open atmosphere. The kitchen and family room flow seamlessly together, featuring crisp white cabinetry, granite countertops, and a walk-in pantry. A stylish farmhouse staircase leads you upstairs, where the spacious primary suite awaits with two walk-in closets. The en-suite bath includes dual vanities, glass-enclosed shower, and a luxurious soaking tub. The secondary bedrooms are generously sized. All cabinetry and the staircase have been recently refinished for a fresh, updated look. This backyard features a low-maintenance desert landscape with concrete walkways, and stepping stones. The elevated lot backs up to a hillside, offering additional privacy.
Zillow last checked: 8 hours ago
Listing updated: November 13, 2025 at 08:40am
Listed by:
Sam Cohen BS.0144984 (702)884-8276,
Huntington & Ellis, A Real Est
Bought with:
Carolyn J. Streva, S.0052897
BHGRE Universal
Source: LVR,MLS#: 2712203 Originating MLS: Greater Las Vegas Association of Realtors Inc
Originating MLS: Greater Las Vegas Association of Realtors Inc
Facts & features
Interior
Bedrooms & bathrooms
- Bedrooms: 4
- Bathrooms: 3
- Full bathrooms: 2
- 1/2 bathrooms: 1
Primary bedroom
- Description: Ceiling Fan,Walk-In Closet(s)
- Dimensions: 18x24
Bedroom 2
- Description: Ceiling Fan,Closet
- Dimensions: 11x12
Bedroom 3
- Description: Ceiling Fan,Closet
- Dimensions: 11x11
Bedroom 3
- Description: Ceiling Fan,Closet
- Dimensions: 11x11
Kitchen
- Description: Walk-in Pantry
Living room
- Description: Formal
- Dimensions: 12x15
Heating
- Central, Gas
Cooling
- Central Air, Electric
Appliances
- Included: Disposal, Gas Range, Microwave
- Laundry: Gas Dryer Hookup, Main Level
Features
- Pot Rack
- Flooring: Carpet, Ceramic Tile
- Has fireplace: No
Interior area
- Total structure area: 2,024
- Total interior livable area: 2,024 sqft
Property
Parking
- Total spaces: 2
- Parking features: Attached, Garage, Open, Private
- Attached garage spaces: 2
- Has uncovered spaces: Yes
Features
- Stories: 2
- Patio & porch: Deck
- Exterior features: Deck, Private Yard
- Fencing: Block,Back Yard
Lot
- Size: 0.30 Acres
- Features: 1/4 to 1 Acre Lot, Desert Landscaping, Landscaped
Details
- Parcel number: 19102718037
- Zoning description: Single Family
- Horse amenities: None
Construction
Type & style
- Home type: SingleFamily
- Architectural style: Two Story
- Property subtype: Single Family Residence
Materials
- Roof: Tile
Condition
- Good Condition,Resale
- Year built: 2001
Utilities & green energy
- Electric: Photovoltaics None
- Sewer: Public Sewer
- Water: Public
- Utilities for property: Underground Utilities
Community & neighborhood
Location
- Region: Henderson
- Subdivision: Seven Hills Parcel V2
HOA & financial
HOA
- Has HOA: Yes
- HOA fee: $73 monthly
- Amenities included: Basketball Court, Gated, Jogging Path, Playground, Tennis Court(s)
- Services included: Association Management
- Association name: Seven Hills
- Association phone: 702-933-7764
- Second HOA fee: $65 monthly
Other
Other facts
- Listing agreement: Exclusive Right To Sell
- Listing terms: Cash,Conventional,FHA,VA Loan
Price history
| Date | Event | Price |
|---|---|---|
| 11/12/2025 | Sold | $520,000+1%$257/sqft |
Source: | ||
| 10/16/2025 | Pending sale | $515,000$254/sqft |
Source: | ||
| 10/8/2025 | Price change | $515,000-1.9%$254/sqft |
Source: | ||
| 10/6/2025 | Price change | $524,900-5.4%$259/sqft |
Source: | ||
| 9/12/2025 | Listed for sale | $555,000$274/sqft |
Source: | ||
Public tax history
| Year | Property taxes | Tax assessment |
|---|---|---|
| 2025 | $2,341 +3% | $130,824 +12.2% |
| 2024 | $2,273 +3% | $116,633 +14.4% |
| 2023 | $2,207 +3% | $101,919 +7.6% |
Find assessor info on the county website
Neighborhood: Westgate
Nearby schools
GreatSchools rating
- 8/10Elise L. Wolff Elementary SchoolGrades: PK-5Distance: 1.1 mi
- 6/10Del E Webb Middle SchoolGrades: 6-8Distance: 2.3 mi
- 7/10Coronado High SchoolGrades: 9-12Distance: 1.6 mi
Schools provided by the listing agent
- Elementary: Wolff, Elise L.,Wolff, Elise L.
- Middle: Webb, Del E.
- High: Coronado High
Source: LVR. This data may not be complete. We recommend contacting the local school district to confirm school assignments for this home.
Get a cash offer in 3 minutes
Find out how much your home could sell for in as little as 3 minutes with a no-obligation cash offer.
Estimated market value
$518,200
Get a cash offer in 3 minutes
Find out how much your home could sell for in as little as 3 minutes with a no-obligation cash offer.
Estimated market value
$518,200


