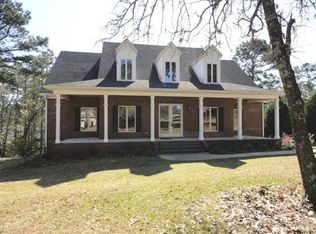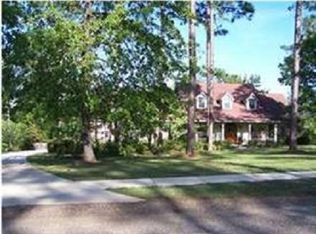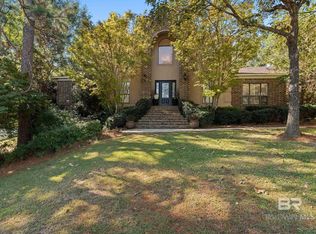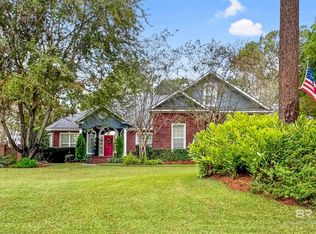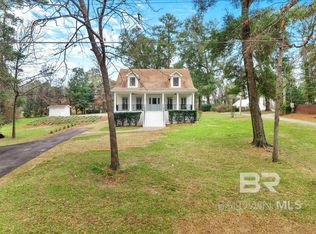Here it is! Experience Blakeley Forest living with this stunning five-bedroom, four-and-a-half-bath home on over two acres overlooking a small lake with a heated and chilled saltwater pool. Surrounded by natural beauty, this spacious home blends comfort, style, and function.The main level features a relaxing screened porch with lake and pool views, a primary bedroom suite, home office/den, formal dining room, and a kitchen with breakfast area. Upstairs, you’ll find four large bedrooms connected by two Jack and Jill baths for family or guests. The lower level offers a recreation area with full bath for entertaining, a media room, gym, or guest suite.Notable upgrades include a Fortified Roof, wood flooring, tankless water heater, and abundant storage space. Enjoy peaceful lakefront views, mature trees, and privacy—all just minutes from Interstate 10, shopping, dining, and schools.This Blakeley Forest home offers a balance of luxury, nature, and convenience—your opportunity to live in one of Spanish Fort's neighborhoods. Buyer to verify all information during due diligence.
Pending
Price cut: $69K (12/19)
$700,000
31690 Rhett Dr, Spanish Fort, AL 36527
5beds
4,046sqft
Est.:
Residential
Built in 1993
2.25 Acres Lot
$-- Zestimate®
$173/sqft
$20/mo HOA
What's special
Guest suiteOverlooking a small lakeRelaxing screened porchFormal dining roomJack and jill bathsSpacious homeMedia room
- 105 days |
- 158 |
- 6 |
Zillow last checked: 8 hours ago
Listing updated: January 13, 2026 at 10:31am
Listed by:
Becky Feltus 251-367-4333,
Ashurst & Niemeyer LLC
Source: Baldwin Realtors,MLS#: 387954
Facts & features
Interior
Bedrooms & bathrooms
- Bedrooms: 5
- Bathrooms: 5
- Full bathrooms: 4
- 1/2 bathrooms: 1
- Main level bedrooms: 1
Rooms
- Room types: Recreation Room, Living Room
Primary bedroom
- Level: Main
- Area: 270
- Dimensions: 18 x 15
Bedroom 2
- Level: Second
- Area: 195
- Dimensions: 15 x 13
Bedroom 3
- Level: Second
- Area: 195
- Dimensions: 15 x 13
Bedroom 4
- Level: Second
- Area: 195
- Dimensions: 15 x 13
Bedroom 5
- Level: Second
- Area: 195
- Dimensions: 15 x 13
Primary bathroom
- Features: Soaking Tub, Separate Shower, Private Water Closet
Dining room
- Features: Breakfast Area-Kitchen, Separate Dining Room
- Level: Main
- Area: 182
- Dimensions: 14 x 13
Kitchen
- Level: Main
- Area: 132
- Dimensions: 12 x 11
Heating
- Central
Cooling
- Electric, Ceiling Fan(s)
Appliances
- Included: Dishwasher, Disposal, Gas Range, Tankless Water Heater
- Laundry: Main Level, Inside
Features
- Ceiling Fan(s), High Ceilings
- Flooring: Carpet, Tile, Engineered Vinyl Plank
- Windows: Window Treatments, Double Pane Windows
- Basement: Walk-Out Access
- Number of fireplaces: 1
- Fireplace features: Gas Log
Interior area
- Total structure area: 4,046
- Total interior livable area: 4,046 sqft
Property
Parking
- Total spaces: 2
- Parking features: Attached, Garage, Garage Door Opener
- Has attached garage: Yes
- Covered spaces: 2
Features
- Levels: Three Or More
- Exterior features: Termite Contract
- Has private pool: Yes
- Pool features: In Ground
- Fencing: Fenced
- Has view: Yes
- View description: Lake
- Has water view: Yes
- Water view: Lake
- Waterfront features: Lake Front, Waterfront
Lot
- Size: 2.25 Acres
- Dimensions: 150 x 746.4 Irr
- Features: 1-3 acres
Details
- Parcel number: 3204200000001.041
- Zoning description: Single Family Residence
Construction
Type & style
- Home type: SingleFamily
- Architectural style: Traditional
- Property subtype: Residential
Materials
- Brick, Frame
- Foundation: Slab
- Roof: Composition
Condition
- Resale
- New construction: No
- Year built: 1993
Utilities & green energy
- Sewer: Public Sewer
- Water: Spanish Fort Water
- Utilities for property: Riviera Utilities
Community & HOA
Community
- Features: Landscaping
- Security: Carbon Monoxide Detector(s), Security System
- Subdivision: Blakeley Forest
HOA
- Has HOA: Yes
- Services included: Insurance, Maintenance Grounds
- HOA fee: $240 annually
Location
- Region: Spanish Fort
Financial & listing details
- Price per square foot: $173/sqft
- Tax assessed value: $781,800
- Annual tax amount: $2,756
- Price range: $700K - $700K
- Date on market: 11/12/2025
- Ownership: Whole/Full
Estimated market value
Not available
Estimated sales range
Not available
Not available
Price history
Price history
| Date | Event | Price |
|---|---|---|
| 1/13/2026 | Pending sale | $700,000$173/sqft |
Source: | ||
| 12/19/2025 | Price change | $700,000-9%$173/sqft |
Source: | ||
| 12/17/2025 | Price change | $769,000-1.3%$190/sqft |
Source: | ||
| 12/11/2025 | Price change | $779,000-1.3%$193/sqft |
Source: | ||
| 11/12/2025 | Listed for sale | $789,000+5.9%$195/sqft |
Source: | ||
| 5/9/2025 | Sold | $745,000-1.8%$184/sqft |
Source: | ||
| 4/14/2025 | Pending sale | $759,000$188/sqft |
Source: | ||
| 2/10/2025 | Listed for sale | $759,000+21.4%$188/sqft |
Source: | ||
| 4/28/2022 | Sold | $625,000-3.7%$154/sqft |
Source: | ||
| 2/24/2022 | Pending sale | $649,000$160/sqft |
Source: | ||
| 1/25/2022 | Price change | $649,000-3%$160/sqft |
Source: | ||
| 12/29/2021 | Price change | $669,000-4.3%$165/sqft |
Source: | ||
| 11/21/2021 | Listed for sale | $699,000+94.7%$173/sqft |
Source: | ||
| 9/19/2005 | Sold | $359,000$89/sqft |
Source: Public Record Report a problem | ||
Public tax history
Public tax history
| Year | Property taxes | Tax assessment |
|---|---|---|
| 2025 | $2,770 +2.2% | $78,200 +2.1% |
| 2024 | $2,712 +8.7% | $76,580 +10.5% |
| 2023 | $2,496 | $69,320 +21.6% |
| 2022 | -- | $57,000 +16.4% |
| 2021 | $1,763 +5.7% | $48,980 +5.7% |
| 2020 | $1,668 +14.9% | $46,320 +5.3% |
| 2019 | $1,451 +4.7% | $43,980 +4.7% |
| 2018 | $1,386 -1.8% | $42,000 -1.8% |
| 2017 | $1,412 | $42,780 +2.1% |
| 2016 | $1,412 +2.1% | $41,920 -1.7% |
| 2015 | $1,383 +2% | $42,640 +3.8% |
| 2014 | $1,356 | $41,080 -1% |
| 2013 | $1,356 | $41,480 -6.6% |
| 2011 | -- | $44,400 -1.9% |
| 2010 | -- | $45,240 -5.7% |
| 2009 | $1,538 -3.9% | $47,960 -3.8% |
| 2008 | $1,600 +8.8% | $49,840 +8.6% |
| 2007 | $1,470 +4.1% | $45,900 +7.2% |
| 2006 | $1,412 +15.6% | $42,800 +11.5% |
| 2005 | $1,222 +6% | $38,400 +5.8% |
| 2004 | $1,153 | $36,300 |
| 2003 | $1,153 +4.7% | $36,300 +4.5% |
| 2002 | $1,101 -51.2% | $34,740 -50% |
| 2001 | $2,257 +18.2% | $69,460 |
| 2000 | $1,910 | $69,460 |
Find assessor info on the county website
BuyAbility℠ payment
Est. payment
$3,467/mo
Principal & interest
$3237
Property taxes
$210
HOA Fees
$20
Climate risks
Neighborhood: 36527
Nearby schools
GreatSchools rating
- 10/10Spanish Fort Elementary SchoolGrades: PK-6Distance: 0.9 mi
- 10/10Spanish Fort Middle SchoolGrades: 7-8Distance: 3.2 mi
- 10/10Spanish Fort High SchoolGrades: 9-12Distance: 2.6 mi
Schools provided by the listing agent
- Elementary: Spanish Fort Elementary
- Middle: Spanish Fort Middle
- High: Spanish Fort High
Source: Baldwin Realtors. This data may not be complete. We recommend contacting the local school district to confirm school assignments for this home.
