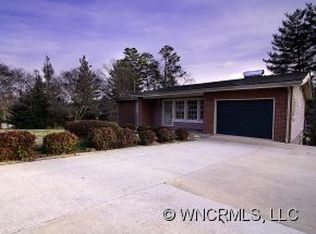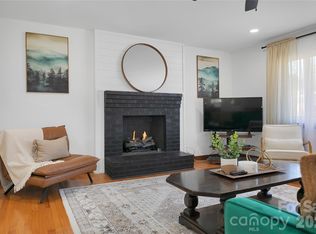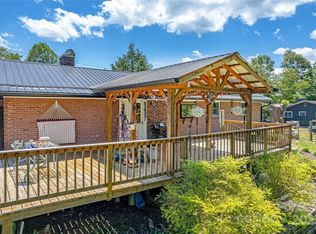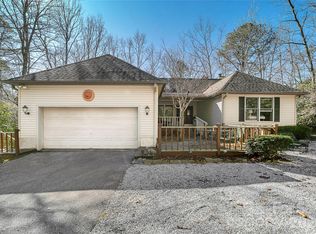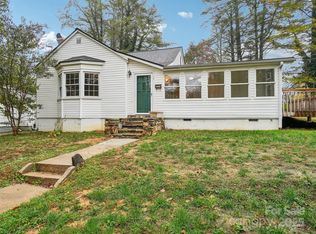Beautifully maintained home located in one of the most desirable neighborhoods to access all Brevard has to offer. Located just 4 houses from the Brevard bike path and minutes to Oskar Blues, Ecusta Brewing, dog park, kid parks, and of course Pisgah National Forest. Don't miss this opportunity! New roof installed 2023 and new HVAC system 2024!
Coming soon-no show 03/03
$525,000
317 Allison Rd, Brevard, NC 28712
3beds
1,376sqft
Est.:
Single Family Residence
Built in 1959
0.35 Acres Lot
$489,700 Zestimate®
$382/sqft
$-- HOA
What's special
- --
- on Zillow |
- 625
- views |
- 26
- saves |
Zillow last checked: 8 hours ago
Listing updated: February 24, 2026 at 06:27am
Listing Provided by:
Christopher Herndon christopher@sarver-realty.com,
Sarver Realty Group, LLC
Source: Canopy MLS as distributed by MLS GRID,MLS#: 4349460
Facts & features
Interior
Bedrooms & bathrooms
- Bedrooms: 3
- Bathrooms: 1
- Full bathrooms: 1
- Main level bedrooms: 3
Primary bedroom
- Level: Main
Bedroom s
- Level: Main
Bathroom full
- Level: Main
Kitchen
- Level: Main
Living room
- Level: Main
Heating
- Heat Pump
Cooling
- Central Air, Heat Pump
Appliances
- Included: Electric Oven, Electric Range, Electric Water Heater, Microwave, Refrigerator, Washer/Dryer
- Laundry: In Kitchen
Features
- Breakfast Bar
- Flooring: Vinyl, Wood
- Windows: Insulated Windows
- Has basement: No
- Fireplace features: Gas Log
Interior area
- Total structure area: 1,376
- Total interior livable area: 1,376 sqft
- Finished area above ground: 1,376
- Finished area below ground: 0
Property
Parking
- Total spaces: 1
- Parking features: Attached Carport, Driveway
- Carport spaces: 1
- Has uncovered spaces: Yes
Features
- Levels: One
- Stories: 1
- Patio & porch: Deck
- Fencing: Back Yard
Lot
- Size: 0.35 Acres
Details
- Additional structures: Outbuilding
- Parcel number: 8596088241000
- Zoning: R-2
- Special conditions: Standard
Construction
Type & style
- Home type: SingleFamily
- Architectural style: Ranch
- Property subtype: Single Family Residence
Materials
- Brick Partial, Vinyl
- Foundation: Crawl Space
- Roof: Composition
Condition
- New construction: No
- Year built: 1959
Utilities & green energy
- Sewer: Public Sewer
- Water: City
- Utilities for property: Electricity Connected, Wired Internet Available
Community & HOA
Community
- Subdivision: Pisgah Heights
Location
- Region: Brevard
- Elevation: 1500 Feet
Financial & listing details
- Price per square foot: $382/sqft
- Tax assessed value: $442,800
- Annual tax amount: $1,199
- Date on market: 3/3/2026
- Listing terms: Cash,Conventional
- Electric utility on property: Yes
- Road surface type: Asphalt, Paved
Estimated market value
$489,700
$460,000 - $519,000
$2,050/mo
Price history
Price history
| Date | Event | Price |
|---|---|---|
| 5/6/2024 | Sold | $485,000$352/sqft |
Source: | ||
| 3/23/2024 | Listed for sale | $485,000+217%$352/sqft |
Source: | ||
| 2/22/2016 | Sold | $153,000-9.9%$111/sqft |
Source: | ||
| 1/15/2016 | Pending sale | $169,900$123/sqft |
Source: Steve Owen and Associates #NCM591550 Report a problem | ||
| 11/13/2015 | Listed for sale | $169,900$123/sqft |
Source: Steve Owen and Associates #NCM591550 Report a problem | ||
| 11/4/2015 | Pending sale | $169,900$123/sqft |
Source: Steve Owen and Associates #NCM591550 Report a problem | ||
| 8/12/2015 | Listed for sale | $169,900$123/sqft |
Source: Steve Owen and Associates #NCM591550 Report a problem | ||
Public tax history
Public tax history
| Year | Property taxes | Tax assessment |
|---|---|---|
| 2024 | $1,199 | $198,700 |
| 2023 | $1,199 | $198,700 |
| 2022 | $1,199 | $198,700 |
| 2021 | $1,199 -23.3% | $198,700 +45.6% |
| 2020 | $1,564 +80.2% | $136,450 |
| 2019 | $868 -37.7% | $136,450 |
| 2018 | $1,393 +1.5% | $136,450 |
| 2017 | $1,373 | $136,450 |
| 2016 | $1,373 +19.3% | $136,450 -1.8% |
| 2015 | $1,150 | $139,020 |
| 2014 | $1,150 | $139,020 |
| 2013 | -- | $139,020 |
| 2012 | -- | $139,020 |
| 2011 | -- | $139,020 |
| 2010 | -- | $139,020 |
Find assessor info on the county website
BuyAbility℠ payment
Est. payment
$2,659/mo
Principal & interest
$2458
Property taxes
$201
Climate risks
Neighborhood: 28712
Nearby schools
GreatSchools rating
- 6/10Pisgah Forest ElementaryGrades: PK-5Distance: 0.7 mi
- 8/10Brevard MiddleGrades: 6-8Distance: 0.9 mi
- 1/10Davidson River SchoolGrades: 9-12Distance: 0.7 mi
Schools provided by the listing agent
- Elementary: Pisgah Forest
- Middle: Brevard
- High: Central Davidson
Source: Canopy MLS as distributed by MLS GRID. This data may not be complete. We recommend contacting the local school district to confirm school assignments for this home.
