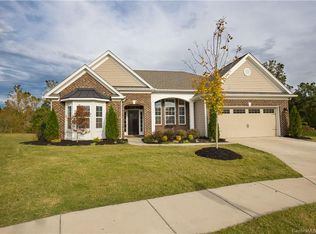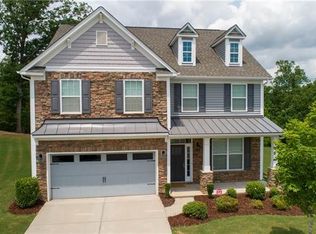Closed
$542,000
317 Annatto Way, Fort Mill, SC 29708
3beds
2,292sqft
Single Family Residence
Built in 2015
0.28 Acres Lot
$541,400 Zestimate®
$236/sqft
$2,795 Estimated rent
Home value
$541,400
$514,000 - $568,000
$2,795/mo
Zestimate® history
Loading...
Owner options
Explore your selling options
What's special
Stunning open-plan ranch nestled at the end of a quiet cul-de-sac Home features a spacious layout perfect for modern living & entertaining. Inside, you'll find a well-appointed kit that’s a chef’s dream (gas cooktop, dbl wall oven & ample counter space). A tiled backsplash, granite & under-cabinet lighting—finishing touches that enhance both style and functionality. Large PBR features a separate sitting area, ideal for a home office/second walk-in closet. Luxurious en-suite bath offers a tiled shower with built-in bench, garden tub, dual vanity & a walk-in closet with custom cabinetry. Highly rated schools, access to I77 & shopping/dining. Enjoy seamless indoor-outdoor living w/ a screened porch that extends entertaining space. Step out to the patio to gather around a roaring fire. Community offers top notch amenities. A trail directly behind the home connects to Baxter. This home combines comfort, privacy, and top-tier community living—don’t miss this rare opportunity! Ref, W&D convey
Zillow last checked: 8 hours ago
Listing updated: June 26, 2025 at 02:09pm
Listing Provided by:
Lisa Satterfield lisa@teamsatterfield.com,
Keller Williams Ballantyne Area
Bought with:
Dean Hardy
Better Homes and Garden Real Estate Paracle
Source: Canopy MLS as distributed by MLS GRID,MLS#: 4261577
Facts & features
Interior
Bedrooms & bathrooms
- Bedrooms: 3
- Bathrooms: 2
- Full bathrooms: 2
- Main level bedrooms: 3
Primary bedroom
- Features: En Suite Bathroom, Walk-In Closet(s)
- Level: Main
Heating
- Central, Electric, Heat Pump
Cooling
- Ceiling Fan(s), Central Air, Electric, Heat Pump
Appliances
- Included: Dishwasher, Disposal, Double Oven, Gas Cooktop, Ice Maker, Microwave, Refrigerator with Ice Maker, Wall Oven, Washer/Dryer
- Laundry: Electric Dryer Hookup, Laundry Room, Main Level
Features
- Soaking Tub, Kitchen Island, Open Floorplan, Pantry
- Doors: French Doors, Insulated Door(s)
- Windows: Insulated Windows
- Has basement: No
- Attic: Pull Down Stairs
- Fireplace features: Gas Log, Great Room
Interior area
- Total structure area: 2,292
- Total interior livable area: 2,292 sqft
- Finished area above ground: 2,292
- Finished area below ground: 0
Property
Parking
- Total spaces: 2
- Parking features: Attached Garage, Garage Faces Front, Garage on Main Level
- Attached garage spaces: 2
Features
- Levels: One
- Stories: 1
- Patio & porch: Covered, Front Porch, Patio, Rear Porch, Screened
- Exterior features: Fire Pit
- Pool features: Community
- Fencing: Back Yard,Fenced
Lot
- Size: 0.28 Acres
- Dimensions: 48 x 115 x 157 x 117
- Features: Cul-De-Sac
Details
- Parcel number: 6440101466
- Zoning: RES
- Special conditions: Standard
Construction
Type & style
- Home type: SingleFamily
- Property subtype: Single Family Residence
Materials
- Brick Partial, Vinyl
- Foundation: Slab
- Roof: Shingle
Condition
- New construction: No
- Year built: 2015
Utilities & green energy
- Sewer: Public Sewer
- Water: City
Community & neighborhood
Community
- Community features: Clubhouse, Playground, Recreation Area, Sidewalks, Street Lights, Tennis Court(s), Walking Trails
Location
- Region: Fort Mill
- Subdivision: Lake Ridge
HOA & financial
HOA
- Has HOA: Yes
- HOA fee: $195 quarterly
- Association name: Braesael Management Co.
- Association phone: 704-847-3507
Other
Other facts
- Road surface type: Concrete, Paved
Price history
| Date | Event | Price |
|---|---|---|
| 6/25/2025 | Sold | $542,000+3.2%$236/sqft |
Source: | ||
| 5/25/2025 | Pending sale | $525,000$229/sqft |
Source: | ||
| 5/22/2025 | Listed for sale | $525,000+24.4%$229/sqft |
Source: | ||
| 3/7/2022 | Sold | $422,000+12.5%$184/sqft |
Source: | ||
| 1/29/2022 | Pending sale | $375,000$164/sqft |
Source: | ||
Public tax history
| Year | Property taxes | Tax assessment |
|---|---|---|
| 2025 | -- | $17,824 +11.3% |
| 2024 | $4,095 +4% | $16,017 |
| 2023 | $3,936 +24.1% | $16,017 +23.9% |
Find assessor info on the county website
Neighborhood: 29708
Nearby schools
GreatSchools rating
- 9/10Kings Town ElementaryGrades: PK-5Distance: 2.2 mi
- 6/10Gold Hill Middle SchoolGrades: 6-8Distance: 0.3 mi
- 10/10Fort Mill High SchoolGrades: 9-12Distance: 2.1 mi
Schools provided by the listing agent
- Elementary: Kings Town
- Middle: Gold Hill
- High: Fort Mill
Source: Canopy MLS as distributed by MLS GRID. This data may not be complete. We recommend contacting the local school district to confirm school assignments for this home.
Get a cash offer in 3 minutes
Find out how much your home could sell for in as little as 3 minutes with a no-obligation cash offer.
Estimated market value
$541,400

