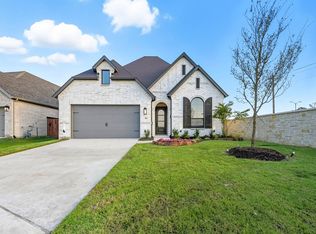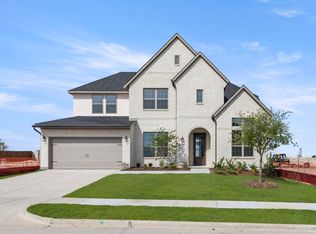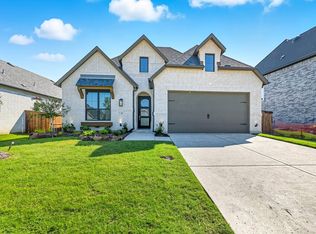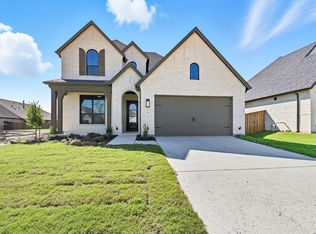Sold
Price Unknown
317 Bay Laurel Rd, McKinney, TX 75071
5beds
3,860sqft
Single Family Residence
Built in 2025
8,102.16 Square Feet Lot
$654,800 Zestimate®
$--/sqft
$3,856 Estimated rent
Home value
$654,800
$622,000 - $688,000
$3,856/mo
Zestimate® history
Loading...
Owner options
Explore your selling options
What's special
MLS# 20964326 - Built by Drees Custom Homes - Ready Now! ~ Experience modern living in this stunning new construction, a traditional single-family residence set to be completed by October 2025. Spanning 3,860 square feet, this home features 5 primary bedrooms, each complemented by their own bathroom, plus an additional half bath for guests. The expansive open floor plan seamlessly connects three living areas and a dining space, perfect for entertaining. The gourmet eat-in kitchen includes a pantry for added convenience. Enjoy cozy evenings by the gas log fireplace. The property boasts a spacious backyard equipped with a sprinkler system, ideal for outdoor gatherings. Located in the highly regarded McKinney ISD, this home is close to Ruth and Harold Frazier Elementary, Johnson Middle School, and McKinney North High School. With a 3-car garage and quality finishes throughout, this home is designed for comfort and style. Don’t miss the opportunity to make it yours!
Zillow last checked: 8 hours ago
Listing updated: January 30, 2026 at 09:46am
Listed by:
Ben Caballero 888-872-6006,
HomesUSA.com 888-872-6006
Bought with:
Ketan Parikh
REKonnection, LLC
Source: NTREIS,MLS#: 20964326
Facts & features
Interior
Bedrooms & bathrooms
- Bedrooms: 5
- Bathrooms: 5
- Full bathrooms: 4
- 1/2 bathrooms: 1
Primary bedroom
- Level: First
- Dimensions: 13 x 17
Bedroom
- Level: Second
- Dimensions: 16 x 16
Bedroom
- Level: Second
- Dimensions: 12 x 14
Bedroom
- Level: Second
- Dimensions: 12 x 11
Bedroom
- Level: First
- Dimensions: 10 x 12
Dining room
- Level: First
- Dimensions: 12 x 14
Game room
- Level: Second
- Dimensions: 17 x 16
Kitchen
- Features: Breakfast Bar, Built-in Features, Granite Counters, Kitchen Island, Walk-In Pantry
- Level: First
- Dimensions: 22 x 12
Living room
- Level: First
- Dimensions: 16 x 22
Media room
- Level: First
- Dimensions: 16 x 12
Office
- Level: First
- Dimensions: 12 x 13
Utility room
- Features: Utility Room
- Level: First
- Dimensions: 12 x 9
Heating
- Central
Cooling
- Central Air
Appliances
- Included: Dishwasher, Disposal
- Laundry: Washer Hookup, Electric Dryer Hookup
Features
- Eat-in Kitchen, Open Floorplan, Other, Pantry, Cable TV, Walk-In Closet(s)
- Flooring: Carpet, Ceramic Tile, Wood
- Has basement: No
- Number of fireplaces: 1
- Fireplace features: Gas Log
Interior area
- Total interior livable area: 3,860 sqft
Property
Parking
- Total spaces: 3
- Parking features: Garage Faces Front, Side By Side
- Garage spaces: 3
Features
- Levels: Two
- Stories: 2
- Patio & porch: Covered
- Pool features: None
- Fencing: Wood
Lot
- Size: 8,102 sqft
- Dimensions: 60 x 135
- Features: Back Yard, Interior Lot, Lawn, Subdivision, Sprinkler System
Details
- Parcel number: R1361300B00501
Construction
Type & style
- Home type: SingleFamily
- Architectural style: Traditional,Detached
- Property subtype: Single Family Residence
Materials
- Brick
- Foundation: Slab
- Roof: Shingle
Condition
- Year built: 2025
Utilities & green energy
- Sewer: Public Sewer
- Water: Public
- Utilities for property: Sewer Available, Water Available, Cable Available
Community & neighborhood
Location
- Region: Mckinney
- Subdivision: Trinity Falls 60
HOA & financial
HOA
- Has HOA: Yes
- HOA fee: $1,500 annually
- Services included: All Facilities, Maintenance Grounds
- Association name: CCMC
- Association phone: 469-246-3500
Other
Other facts
- Listing terms: Cash,Conventional,FHA,VA Loan
Price history
| Date | Event | Price |
|---|---|---|
| 1/30/2026 | Sold | -- |
Source: NTREIS #20964326 Report a problem | ||
| 12/19/2025 | Pending sale | $749,990$194/sqft |
Source: NTREIS #20964326 Report a problem | ||
| 10/26/2025 | Price change | $749,990-3.2%$194/sqft |
Source: | ||
| 7/26/2025 | Price change | $774,990-3.1%$201/sqft |
Source: NTREIS #20964326 Report a problem | ||
| 4/23/2025 | Listed for sale | $799,990$207/sqft |
Source: | ||
Public tax history
| Year | Property taxes | Tax assessment |
|---|---|---|
| 2025 | -- | $70,000 |
Find assessor info on the county website
Neighborhood: Trinity Falls
Nearby schools
GreatSchools rating
- 1/10County Residential CenterGrades: 5-12Distance: 3.5 mi
- 7/10Scott Morgan Johnson Middle SchoolGrades: 6-8Distance: 4.6 mi
- 8/10Mckinney North High SchoolGrades: 9-12Distance: 4.8 mi
Schools provided by the listing agent
- Elementary: Ruth and Harold Frazier
- Middle: Johnson
- High: McKinney North
- District: McKinney ISD
Source: NTREIS. This data may not be complete. We recommend contacting the local school district to confirm school assignments for this home.
Get a cash offer in 3 minutes
Find out how much your home could sell for in as little as 3 minutes with a no-obligation cash offer.
Estimated market value$654,800
Get a cash offer in 3 minutes
Find out how much your home could sell for in as little as 3 minutes with a no-obligation cash offer.
Estimated market value
$654,800



