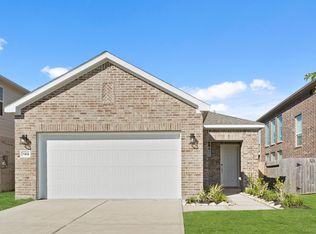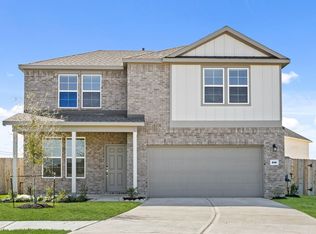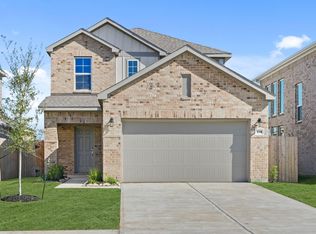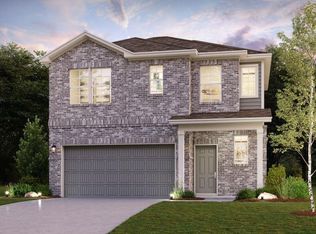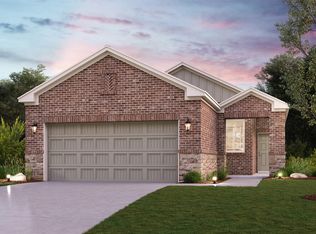317 Bennett St, Angleton, TX 77515
What's special
- 224 days |
- 72 |
- 9 |
Zillow last checked: 8 hours ago
Listing updated: January 25, 2026 at 03:12pm
Jared Turner 713-222-7000,
Century Communities
Travel times
Schedule tour
Select your preferred tour type — either in-person or real-time video tour — then discuss available options with the builder representative you're connected with.
Open houses
Facts & features
Interior
Bedrooms & bathrooms
- Bedrooms: 4
- Bathrooms: 3
- Full bathrooms: 2
- 1/2 bathrooms: 1
Rooms
- Room types: Family Room, Utility Room
Primary bathroom
- Features: Half Bath, Primary Bath: Separate Shower, Secondary Bath(s): Tub/Shower Combo
Kitchen
- Features: Breakfast Bar, Kitchen Island, Kitchen open to Family Room, Pantry
Heating
- Natural Gas
Cooling
- Ceiling Fan(s), Electric
Appliances
- Included: Water Heater, Gas Oven, Microwave, Gas Range, Dishwasher
- Laundry: Electric Dryer Hookup, Washer Hookup
Features
- Primary Bed - 1st Floor, Walk-In Closet(s)
- Flooring: Carpet
- Windows: Insulated/Low-E windows
Interior area
- Total structure area: 1,785
- Total interior livable area: 1,785 sqft
Property
Parking
- Total spaces: 2
- Parking features: Attached
- Attached garage spaces: 2
Features
- Stories: 2
- Fencing: Back Yard
Lot
- Size: 4,665.28 Square Feet
- Features: Subdivided, 0 Up To 1/4 Acre
Details
- Parcel number: 73092003010
Construction
Type & style
- Home type: SingleFamily
- Architectural style: Traditional
- Property subtype: Single Family Residence
Materials
- Blown-In Insulation, Brick
- Foundation: Slab
- Roof: Composition
Condition
- New construction: Yes
- Year built: 2025
Details
- Builder name: Century Communities
Utilities & green energy
- Water: Water District
Green energy
- Energy efficient items: Thermostat, HVAC>13 SEER
Community & HOA
Community
- Subdivision: Riverwood Ranch
HOA
- Has HOA: Yes
- HOA fee: $500 annually
Location
- Region: Angleton
Financial & listing details
- Price per square foot: $154/sqft
- Tax assessed value: $54,910
- Annual tax amount: $2,152
- Date on market: 6/16/2025
- Listing terms: Cash,Conventional,FHA,USDA Loan,VA Loan
About the community
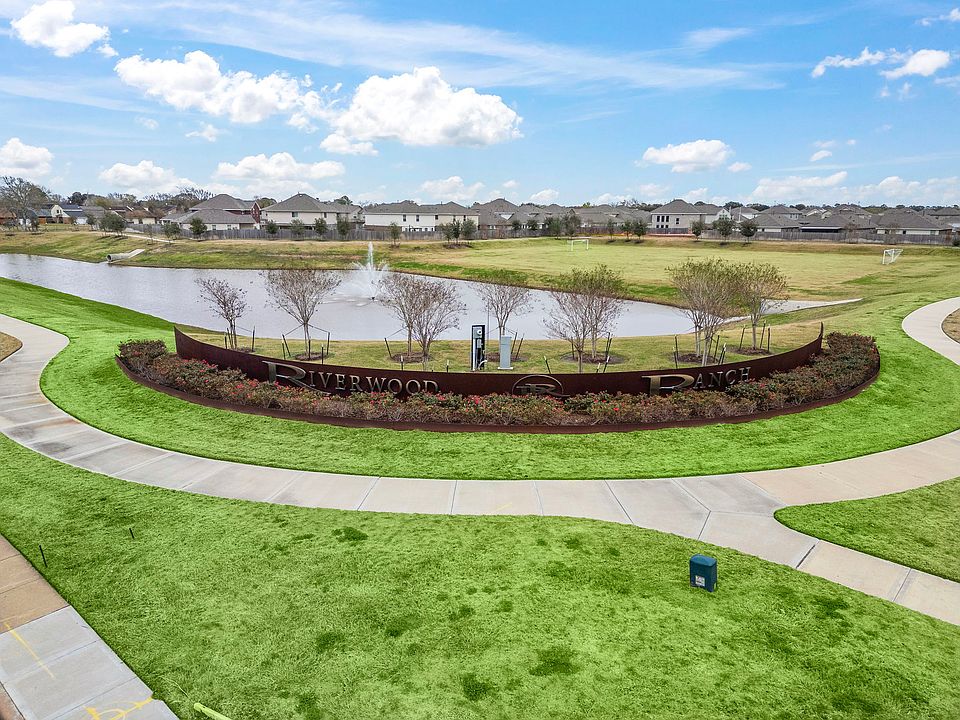
Hometown Heroes Houston
Hometown Heroes HoustonSource: Century Communities
11 homes in this community
Available homes
| Listing | Price | Bed / bath | Status |
|---|---|---|---|
Current home: 317 Bennett St | $274,900 | 4 bed / 3 bath | Available |
| 142 Kelly St | $224,900 | 3 bed / 2 bath | Available |
| 325 Bennett St | $269,900 | 4 bed / 3 bath | Available |
| 9 Riverwood Circle Ct | $277,900 | 4 bed / 2 bath | Available |
| 302 Amy St | $280,900 | 4 bed / 3 bath | Available |
| 314 Bennett St | $284,900 | 4 bed / 3 bath | Available |
| 305 Bennett St | $289,900 | 4 bed / 3 bath | Available |
| 314 Amy St | $289,900 | 3 bed / 3 bath | Available |
| 306 Bennett St | $299,900 | 5 bed / 3 bath | Available |
| 316 Bennett St | $314,900 | 5 bed / 3 bath | Available |
| 316 Amy St | $314,900 | 4 bed / 3 bath | Pending |
Source: Century Communities
Contact builder

By pressing Contact builder, you agree that Zillow Group and other real estate professionals may call/text you about your inquiry, which may involve use of automated means and prerecorded/artificial voices and applies even if you are registered on a national or state Do Not Call list. You don't need to consent as a condition of buying any property, goods, or services. Message/data rates may apply. You also agree to our Terms of Use.
Learn how to advertise your homesEstimated market value
$270,000
$257,000 - $284,000
$2,169/mo
Price history
| Date | Event | Price |
|---|---|---|
| 12/30/2025 | Price change | $274,900-1.8%$154/sqft |
Source: | ||
| 4/17/2025 | Listed for sale | $279,900$157/sqft |
Source: | ||
Public tax history
| Year | Property taxes | Tax assessment |
|---|---|---|
| 2025 | $2,152 -4.2% | $54,910 |
| 2024 | $2,248 -5.9% | $54,910 |
| 2023 | $2,389 | $54,910 |
Find assessor info on the county website
Hometown Heroes Houston
Hometown Heroes HoustonSource: Century CommunitiesMonthly payment
Neighborhood: 77515
Nearby schools
GreatSchools rating
- 6/10Central Elementary SchoolGrades: PK-5Distance: 1.4 mi
- 6/10Angleton Junior High SchoolGrades: 6-8Distance: 0.6 mi
- 5/10Angleton High SchoolGrades: 9-12Distance: 1 mi
Schools provided by the MLS
- Elementary: Northside Elementary School (Angleton)
- Middle: Angleton Middle School
- High: Angleton High School
Source: HAR. This data may not be complete. We recommend contacting the local school district to confirm school assignments for this home.
