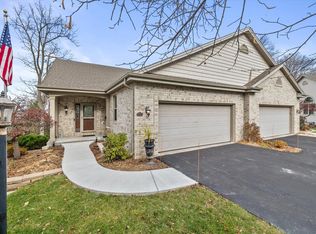Closed
$625,000
317 Cardinal Ridge DRIVE, Pewaukee, WI 53072
2beds
2,030sqft
Condominium
Built in 2005
-- sqft lot
$647,300 Zestimate®
$308/sqft
$2,450 Estimated rent
Home value
$647,300
$608,000 - $686,000
$2,450/mo
Zestimate® history
Loading...
Owner options
Explore your selling options
What's special
Sought after Cardinal Ridge is where you will find this executive ranch style condo! Welcoming brick + shingle curb appeal sets the stage for this dynamic & zestful unit! Sweeping waterfront views overlooking desirable Pewaukee Lake can now be yours! Crisp white millwork is sharp, vaulted clgs add drama & interest! Custom cherry cab & granite cntrs feat. tumbled tile bcksplash in KIT. w/SS appliances incl. gas slide-in range! Covered deck is an extension of the main living area! Main FL. primary ensuite w/oversize tile walk-in shower! 2 GFP's! Family room in garden lvl. w/walkout to conc. patio & awesome greenspace. Manicured landscape. Walking distance to Old Main Street Fine Shops & Restaurants, Pewaukee Lakefront Beach! Super easy access to Hwy. 16 I-94 & all Lake Country has to offer.
Zillow last checked: 8 hours ago
Listing updated: June 27, 2025 at 11:33am
Listed by:
Pat Bitterberg PropertyInfo@shorewest.com,
Shorewest Realtors, Inc.
Bought with:
Jeff R Scrima
Source: WIREX MLS,MLS#: 1916345 Originating MLS: Metro MLS
Originating MLS: Metro MLS
Facts & features
Interior
Bedrooms & bathrooms
- Bedrooms: 2
- Bathrooms: 3
- Full bathrooms: 2
- 1/2 bathrooms: 1
- Main level bedrooms: 1
Primary bedroom
- Level: Main
- Area: 176
- Dimensions: 16 x 11
Bedroom 2
- Level: Lower
- Area: 143
- Dimensions: 13 x 11
Bathroom
- Features: Ceramic Tile, Master Bedroom Bath: Walk-In Shower, Master Bedroom Bath, Shower Stall
Dining room
- Level: Main
- Area: 110
- Dimensions: 11 x 10
Family room
- Level: Lower
- Area: 399
- Dimensions: 21 x 19
Kitchen
- Level: Main
- Area: 169
- Dimensions: 13 x 13
Living room
- Level: Main
- Area: 220
- Dimensions: 20 x 11
Heating
- Natural Gas, Forced Air
Cooling
- Central Air
Appliances
- Included: Dishwasher, Disposal, Dryer, Microwave, Oven, Range, Refrigerator, Washer, Water Filtration Own, Water Softener
- Laundry: In Unit
Features
- High Speed Internet, Cathedral/vaulted ceiling, Walk-In Closet(s)
- Flooring: Wood or Sim.Wood Floors
- Basement: 8'+ Ceiling,Block,Finished,Full,Full Size Windows,Sump Pump,Walk-Out Access
- Common walls with other units/homes: End Unit
Interior area
- Total structure area: 2,030
- Total interior livable area: 2,030 sqft
- Finished area above ground: 1,230
- Finished area below ground: 800
Property
Parking
- Total spaces: 2.5
- Parking features: Attached, Garage Door Opener, 2 Car
- Attached garage spaces: 2.5
Features
- Levels: One,1 Story
- Stories: 1
- Patio & porch: Patio/Porch
- Exterior features: Balcony, Private Entrance
- Has view: Yes
- View description: Water
- Has water view: Yes
- Water view: Water
- Waterfront features: Lake
Details
- Parcel number: PWV 0899202012
- Zoning: Res
Construction
Type & style
- Home type: Condo
- Property subtype: Condominium
- Attached to another structure: Yes
Materials
- Aluminum/Steel, Brick, Brick/Stone, Vinyl Siding
Condition
- 11-20 Years
- New construction: No
- Year built: 2005
Utilities & green energy
- Sewer: Public Sewer
- Water: Public
- Utilities for property: Cable Available
Community & neighborhood
Location
- Region: Pewaukee
- Municipality: Pewaukee
HOA & financial
HOA
- Has HOA: Yes
- HOA fee: $560 monthly
Price history
| Date | Event | Price |
|---|---|---|
| 6/27/2025 | Sold | $625,000+0.8%$308/sqft |
Source: | ||
| 5/22/2025 | Contingent | $619,900$305/sqft |
Source: | ||
| 5/2/2025 | Listed for sale | $619,900+22.8%$305/sqft |
Source: | ||
| 7/17/2022 | Listing removed | -- |
Source: | ||
| 7/16/2021 | Sold | $505,000+7.5%$249/sqft |
Source: | ||
Public tax history
| Year | Property taxes | Tax assessment |
|---|---|---|
| 2023 | $5,522 -14.1% | $466,200 |
| 2022 | $6,431 +9.3% | $466,200 +17% |
| 2021 | $5,884 -4.1% | $398,300 |
Find assessor info on the county website
Neighborhood: 53072
Nearby schools
GreatSchools rating
- NAPewaukee Lake Elementary SchoolGrades: PK-2Distance: 0.3 mi
- 9/10Asa Clark Middle SchoolGrades: 6-8Distance: 0.4 mi
- 10/10Pewaukee High SchoolGrades: 9-12Distance: 0.4 mi
Schools provided by the listing agent
- Middle: Asa Clark
- High: Pewaukee
- District: Pewaukee
Source: WIREX MLS. This data may not be complete. We recommend contacting the local school district to confirm school assignments for this home.

Get pre-qualified for a loan
At Zillow Home Loans, we can pre-qualify you in as little as 5 minutes with no impact to your credit score.An equal housing lender. NMLS #10287.
