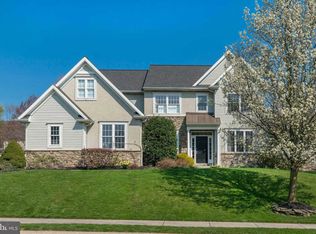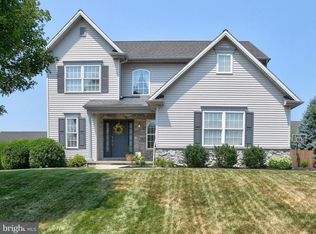Sold for $615,000 on 08/07/25
$615,000
317 Cobblers Ct, Lititz, PA 17543
4beds
2,533sqft
Single Family Residence
Built in 2004
10,019 Square Feet Lot
$634,100 Zestimate®
$243/sqft
$2,956 Estimated rent
Home value
$634,100
$602,000 - $666,000
$2,956/mo
Zestimate® history
Loading...
Owner options
Explore your selling options
What's special
Beautifully maintained four-bedroom home located in the desirable Penn’s Crossing neighborhood, within the Manheim Township School District. The spacious kitchen features granite countertops, a large island, double ovens, and a five-burner gas cooktop—perfect for both everyday meals and entertaining. The formal dining room, currently used as a home office, boasts a charming bay window with space for seating or a beautiful display of family photos and keepsakes. Gleaming hardwood floors flow throughout the main level, leading into a warm and inviting family room complete with a gas fireplace. Upstairs, the generous primary suite offers a walk-in closet and a spa-like bathroom with a soaking tub, separate shower, and dual vanities. Step outside to relax or entertain on the back patio, surrounded by a beautifully landscaped yard—your own private oasis. Additional photos coming!
Zillow last checked: 8 hours ago
Listing updated: August 08, 2025 at 05:39am
Listed by:
Linda Pacy 717-968-1981,
RE/MAX 1st Class,
Co-Listing Agent: Sara E Frank 443-572-2649,
RE/MAX 1st Class
Bought with:
Abby Young, RS300410
Coldwell Banker Realty
Source: Bright MLS,MLS#: PALA2072138
Facts & features
Interior
Bedrooms & bathrooms
- Bedrooms: 4
- Bathrooms: 3
- Full bathrooms: 2
- 1/2 bathrooms: 1
- Main level bathrooms: 1
Primary bedroom
- Features: Soaking Tub, Bathroom - Walk-In Shower, Double Sink, Crown Molding, Flooring - Carpet, Walk-In Closet(s)
- Level: Upper
- Area: 300 Square Feet
- Dimensions: 15 x 20
Bedroom 4
- Features: Flooring - Carpet
- Level: Upper
- Area: 176 Square Feet
- Dimensions: 16 x 11
Bathroom 2
- Features: Flooring - Carpet
- Level: Upper
- Area: 140 Square Feet
- Dimensions: 10 x 14
Bathroom 3
- Features: Flooring - Carpet
- Level: Upper
- Area: 182 Square Feet
- Dimensions: 14 x 13
Breakfast room
- Features: Flooring - HardWood
- Level: Main
- Area: 153 Square Feet
- Dimensions: 9 x 17
Dining room
- Features: Flooring - HardWood
- Level: Main
- Area: 176 Square Feet
- Dimensions: 11 x 16
Family room
- Features: Fireplace - Gas, Flooring - Carpet
- Level: Main
- Area: 260 Square Feet
- Dimensions: 20 x 13
Foyer
- Features: Flooring - HardWood
- Level: Main
- Area: 168 Square Feet
- Dimensions: 12 x 14
Kitchen
- Features: Flooring - HardWood, Kitchen Island, Kitchen - Gas Cooking
- Level: Main
- Area: 165 Square Feet
- Dimensions: 11 x 15
Laundry
- Features: Flooring - Ceramic Tile
- Level: Main
- Area: 30 Square Feet
- Dimensions: 6 x 5
Heating
- Forced Air, Natural Gas
Cooling
- Central Air, Electric
Appliances
- Included: Gas Water Heater
- Laundry: Main Level, Laundry Room
Features
- Basement: Full,Unfinished
- Number of fireplaces: 1
Interior area
- Total structure area: 2,533
- Total interior livable area: 2,533 sqft
- Finished area above ground: 2,533
- Finished area below ground: 0
Property
Parking
- Total spaces: 2
- Parking features: Garage Faces Front, Attached, Driveway
- Attached garage spaces: 2
- Has uncovered spaces: Yes
Accessibility
- Accessibility features: Other, Accessible Doors, 2+ Access Exits
Features
- Levels: Two
- Stories: 2
- Pool features: None
Lot
- Size: 10,019 sqft
Details
- Additional structures: Above Grade, Below Grade
- Parcel number: 3901508100000
- Zoning: RESIDENTIAL
- Special conditions: Standard
Construction
Type & style
- Home type: SingleFamily
- Architectural style: Colonial
- Property subtype: Single Family Residence
Materials
- Frame, Vinyl Siding
- Foundation: Block
Condition
- New construction: No
- Year built: 2004
Utilities & green energy
- Sewer: Public Sewer
- Water: Public
Community & neighborhood
Location
- Region: Lititz
- Subdivision: Penns Crossing
- Municipality: MANHEIM TWP
Other
Other facts
- Listing agreement: Exclusive Right To Sell
- Listing terms: Cash,Conventional,FHA,VA Loan
- Ownership: Fee Simple
Price history
| Date | Event | Price |
|---|---|---|
| 8/7/2025 | Sold | $615,000+2.5%$243/sqft |
Source: | ||
| 7/9/2025 | Pending sale | $600,000$237/sqft |
Source: | ||
| 6/28/2025 | Listed for sale | $600,000+80.5%$237/sqft |
Source: | ||
| 3/17/2014 | Sold | $332,500-2.2%$131/sqft |
Source: Public Record Report a problem | ||
| 10/31/2013 | Price change | $339,900-2.9%$134/sqft |
Source: Prudential Homesale Srvs Group #210389 Report a problem | ||
Public tax history
| Year | Property taxes | Tax assessment |
|---|---|---|
| 2025 | $7,360 +2.5% | $331,700 |
| 2024 | $7,177 +2.7% | $331,700 |
| 2023 | $6,990 +1.7% | $331,700 |
Find assessor info on the county website
Neighborhood: 17543
Nearby schools
GreatSchools rating
- 10/10Reidenbaugh El SchoolGrades: K-4Distance: 1 mi
- 6/10Manheim Twp Middle SchoolGrades: 7-8Distance: 0.8 mi
- 9/10Manheim Twp High SchoolGrades: 9-12Distance: 1 mi
Schools provided by the listing agent
- District: Manheim Township
Source: Bright MLS. This data may not be complete. We recommend contacting the local school district to confirm school assignments for this home.

Get pre-qualified for a loan
At Zillow Home Loans, we can pre-qualify you in as little as 5 minutes with no impact to your credit score.An equal housing lender. NMLS #10287.

