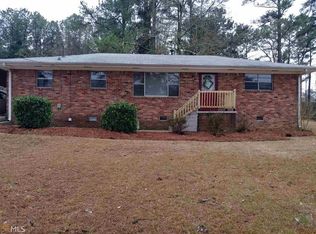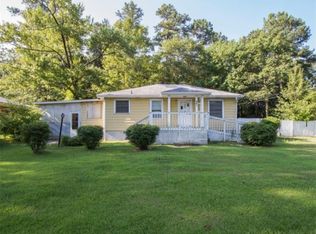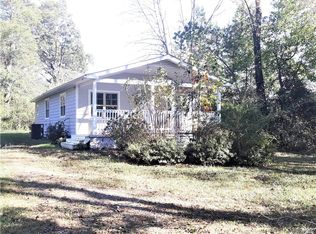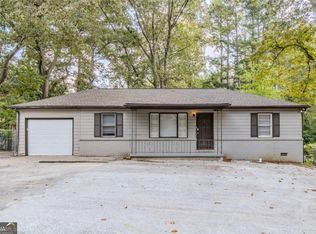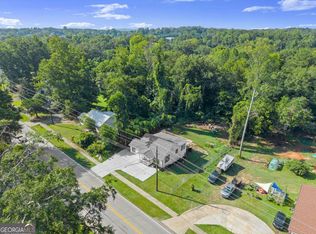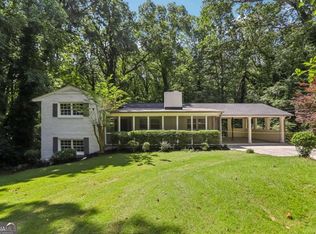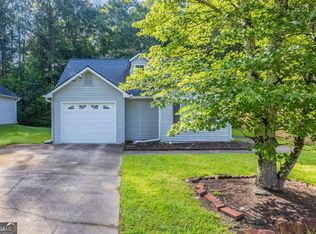Leased until 7/1/2026. BRAND NEW ROOF and GUTTERS! $5,000 in Closing Costs with seller's lender! At 1792 SF, this massive brick ranch home on over half an acre with TWO PRIMARY SUITES awaits your arrival. Recently updated kitchen, bathrooms, HVAC, water heater, windows, flooring, fixtures, driveway and freshly painted! With 3 bedrooms and 2.5 bathrooms, you'll have plenty of space for family and friends. There are multiple living and dining spaces to take advantage of. Your furry companions will also enjoy the fenced in backyard on over half an acre! Included in the sale is a ~250sf building with electricity. No HOA or rent restrictions, no carpet (pet and allergy friendly) no worries. Easy access to I-285, I-20, Silver Comet Trail and The Battery. Call Andrea for more information on your new home!
Active
Price cut: $10K (11/25)
$314,999
317 Community Dr SW, Mableton, GA 30126
3beds
1,792sqft
Est.:
Single Family Residence
Built in 1958
0.55 Acres Lot
$313,900 Zestimate®
$176/sqft
$-- HOA
What's special
Massive brick ranch homeFenced in backyardRecently updated kitchenTwo primary suites
- 216 days |
- 371 |
- 35 |
Zillow last checked: 9 hours ago
Listing updated: November 27, 2025 at 10:07pm
Listed by:
Andrea Trenev 404-310-7350,
HomeSmart
Source: GAMLS,MLS#: 10518860
Tour with a local agent
Facts & features
Interior
Bedrooms & bathrooms
- Bedrooms: 3
- Bathrooms: 3
- Full bathrooms: 2
- 1/2 bathrooms: 1
- Main level bathrooms: 2
- Main level bedrooms: 3
Rooms
- Room types: Family Room, Laundry
Dining room
- Features: Dining Rm/Living Rm Combo, Separate Room
Heating
- Central
Cooling
- Ceiling Fan(s), Central Air
Appliances
- Included: Dishwasher, Disposal, Gas Water Heater, Microwave
- Laundry: Other
Features
- Master On Main Level, Other
- Flooring: Laminate, Tile
- Windows: Double Pane Windows
- Basement: None
- Number of fireplaces: 1
- Fireplace features: Wood Burning Stove
- Common walls with other units/homes: No Common Walls
Interior area
- Total structure area: 1,792
- Total interior livable area: 1,792 sqft
- Finished area above ground: 1,792
- Finished area below ground: 0
Property
Parking
- Total spaces: 1
- Parking features: Attached, Carport, Kitchen Level
- Has carport: Yes
Features
- Levels: One
- Stories: 1
- Patio & porch: Patio
- Fencing: Back Yard,Chain Link,Fenced
- Body of water: None
Lot
- Size: 0.55 Acres
- Features: Level
Details
- Additional structures: Workshop
- Parcel number: 18018900160
- Special conditions: Agent Owned
Construction
Type & style
- Home type: SingleFamily
- Architectural style: Brick 4 Side,Ranch,Traditional
- Property subtype: Single Family Residence
Materials
- Brick
- Foundation: Block
- Roof: Composition
Condition
- Updated/Remodeled
- New construction: No
- Year built: 1958
Utilities & green energy
- Electric: 220 Volts
- Sewer: Public Sewer
- Water: Public
- Utilities for property: Electricity Available, Natural Gas Available, Sewer Available, Underground Utilities, Water Available
Community & HOA
Community
- Features: Street Lights, Near Public Transport
- Security: Smoke Detector(s)
- Subdivision: None
HOA
- Has HOA: No
- Services included: None
Location
- Region: Mableton
Financial & listing details
- Price per square foot: $176/sqft
- Tax assessed value: $227,210
- Annual tax amount: $2,740
- Date on market: 5/9/2025
- Cumulative days on market: 216 days
- Listing agreement: Exclusive Right To Sell
- Listing terms: Assumable,Cash,Conventional,FHA,VA Loan
- Electric utility on property: Yes
Estimated market value
$313,900
$298,000 - $330,000
$2,264/mo
Price history
Price history
| Date | Event | Price |
|---|---|---|
| 11/25/2025 | Price change | $314,999-3.1%$176/sqft |
Source: | ||
| 10/5/2025 | Price change | $325,000-1.4%$181/sqft |
Source: | ||
| 8/26/2025 | Price change | $329,7000%$184/sqft |
Source: | ||
| 8/11/2025 | Price change | $329,8000%$184/sqft |
Source: | ||
| 7/22/2025 | Price change | $329,900-1.5%$184/sqft |
Source: | ||
Public tax history
Public tax history
| Year | Property taxes | Tax assessment |
|---|---|---|
| 2024 | $2,740 +22.4% | $90,884 +22.4% |
| 2023 | $2,238 +21.3% | $74,228 +22.1% |
| 2022 | $1,845 +2% | $60,800 +2% |
Find assessor info on the county website
BuyAbility℠ payment
Est. payment
$1,798/mo
Principal & interest
$1520
Property taxes
$168
Home insurance
$110
Climate risks
Neighborhood: 30126
Nearby schools
GreatSchools rating
- 7/10Clay-Harmony Leland Elementary SchoolGrades: PK-5Distance: 0.4 mi
- 7/10Lindley Middle SchoolGrades: 6-8Distance: 1 mi
- 4/10Pebblebrook High SchoolGrades: 9-12Distance: 1.1 mi
Schools provided by the listing agent
- Elementary: Clay
- Middle: Lindley
- High: Pebblebrook
Source: GAMLS. This data may not be complete. We recommend contacting the local school district to confirm school assignments for this home.
- Loading
- Loading
