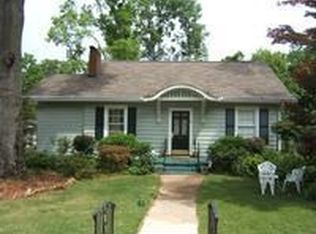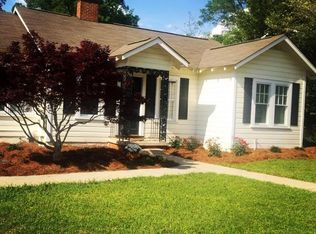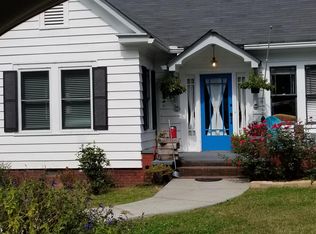This is the one! This meticulously maintained cottage is bursting with charm inside and out! As you enter through the quaint covered porch into the beautiful foyer, you will see the sunlight dancing off of the walls pouring in through the beautiful windows. The foyer is also the perfect sunroom, adjacent to the living room with gas logs. The spacious formal dining and kitchen room are perfect for hosting friends and family and flow seamlessly from the living room. The covered wrap around porch will have you craving time outdoors and enjoying the beautifully gardened backyard. Three spacious bedrooms and two large full size baths are incredible. The opportunity for you to finish out a large attic, or enjoy endless storage, are bonuses! Come see!
This property is off market, which means it's not currently listed for sale or rent on Zillow. This may be different from what's available on other websites or public sources.



