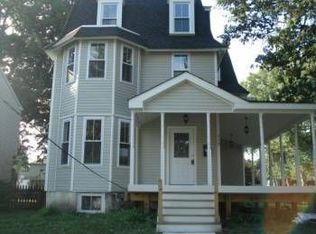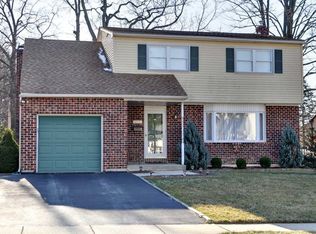Sold for $375,000
$375,000
317 E Ridley Ave, Ridley Park, PA 19078
3beds
1,810sqft
Single Family Residence
Built in 1982
6,534 Square Feet Lot
$400,400 Zestimate®
$207/sqft
$2,523 Estimated rent
Home value
$400,400
$360,000 - $448,000
$2,523/mo
Zestimate® history
Loading...
Owner options
Explore your selling options
What's special
Welcome to 317 E Ridley Avenue, a charming 3-bedroom, 2.5-bathroom colonial nestled in the heart of Ridley Park. This inviting home offers a wonderful opportunity for a new family to create lasting memories. Upon entering through the front door, you are welcomed into a warm foyer complete with a convenient coat closet. To your right, the cozy living room features a limewashed, wood-burning fireplace—perfect for relaxing evenings. Adjacent to the living room, the dining room provides a seamless flow for entertaining and family meals. In the back of the home, the kitchen awaits with its gas oven, hood, and hardwood cabinets, offering both functionality and style. The laminate flooring extends through the living room, dining room, and kitchen, adding a cohesive and easy-to-maintain touch. From the kitchen, step through the sliding door to your paver patio and expansive backyard, ideal for outdoor activities and gatherings. The main floor also includes a laundry room with vinyl flooring and a conveniently located half bathroom. Upstairs, the spacious primary suite boasts an en-suite bathroom with a shower stall, creating a private retreat. Two additional bedrooms, perfectly suited for children or guests, are also located on this level, along with a second full bathroom featuring a tub/shower combo and a linen closet for added storage. The lower level of the home offers a partially finished basement, complete with a versatile bonus room and a dedicated storage space. With easy walking access to local restaurants and the train station to Philadelphia or Delaware, you can comfortably enjoy life without needing a car. Conveniently situated near Chester Pike, I-95, and the Philadelphia International Airport, 317 Ridley Avenue combines comfort with easy access to key amenities. Don’t miss the chance to make this delightful house your new home!
Zillow last checked: 8 hours ago
Listing updated: October 31, 2024 at 08:58am
Listed by:
Tom Toole III 610-692-6976,
RE/MAX Main Line-West Chester,
Listing Team: Tom Toole Sales Group At Re/Max Main Line, Co-Listing Agent: Ronald J Stender 610-952-3728,
RE/MAX Main Line-West Chester
Bought with:
MATT TALLENT, RS349596
Keller Williams Main Line
Source: Bright MLS,MLS#: PADE2075210
Facts & features
Interior
Bedrooms & bathrooms
- Bedrooms: 3
- Bathrooms: 3
- Full bathrooms: 2
- 1/2 bathrooms: 1
- Main level bathrooms: 1
Basement
- Area: 190
Heating
- Forced Air, Natural Gas
Cooling
- Central Air, Ceiling Fan(s), Natural Gas
Appliances
- Included: Dishwasher, Dryer, Oven/Range - Gas, Range Hood, Refrigerator, Washer, Water Heater, Gas Water Heater
- Laundry: Main Level, Laundry Room
Features
- Attic, Bathroom - Tub Shower, Ceiling Fan(s), Chair Railings, Crown Molding, Floor Plan - Traditional, Formal/Separate Dining Room, Primary Bath(s), Recessed Lighting
- Flooring: Carpet, Ceramic Tile, Laminate
- Doors: Storm Door(s), Sliding Glass
- Basement: Full,Partially Finished,Sump Pump
- Number of fireplaces: 1
- Fireplace features: Wood Burning, Brick, Mantel(s)
Interior area
- Total structure area: 1,810
- Total interior livable area: 1,810 sqft
- Finished area above ground: 1,620
- Finished area below ground: 190
Property
Parking
- Total spaces: 2
- Parking features: Driveway
- Uncovered spaces: 2
Accessibility
- Accessibility features: None
Features
- Levels: Two
- Stories: 2
- Patio & porch: Patio
- Exterior features: Lighting, Sidewalks, Street Lights
- Pool features: None
- Fencing: Picket,Full
- Has view: Yes
- View description: Garden
Lot
- Size: 6,534 sqft
- Dimensions: 50.00 x 124.00
- Features: Rear Yard, Front Yard, SideYard(s)
Details
- Additional structures: Above Grade, Below Grade
- Parcel number: 37000176901
- Zoning: RESIDENTIAL
- Special conditions: Standard
Construction
Type & style
- Home type: SingleFamily
- Architectural style: Colonial
- Property subtype: Single Family Residence
Materials
- Brick, Vinyl Siding
- Foundation: Concrete Perimeter
- Roof: Shingle,Pitched
Condition
- New construction: No
- Year built: 1982
Utilities & green energy
- Electric: Circuit Breakers
- Sewer: Public Sewer
- Water: Public
Community & neighborhood
Security
- Security features: Carbon Monoxide Detector(s), Smoke Detector(s)
Location
- Region: Ridley Park
- Subdivision: Ridley Park
- Municipality: RIDLEY PARK BORO
Other
Other facts
- Listing agreement: Exclusive Right To Sell
- Listing terms: Cash,Conventional,FHA,VA Loan
- Ownership: Fee Simple
Price history
| Date | Event | Price |
|---|---|---|
| 10/31/2024 | Sold | $375,000$207/sqft |
Source: | ||
| 10/11/2024 | Pending sale | $375,000$207/sqft |
Source: | ||
| 9/25/2024 | Contingent | $375,000$207/sqft |
Source: | ||
| 9/20/2024 | Listed for sale | $375,000+28.4%$207/sqft |
Source: | ||
| 11/21/2022 | Sold | $292,000-2.3%$161/sqft |
Source: | ||
Public tax history
| Year | Property taxes | Tax assessment |
|---|---|---|
| 2025 | $7,984 +24.7% | $218,850 |
| 2024 | $6,403 -11.9% | $218,850 |
| 2023 | $7,265 +4% | $218,850 |
Find assessor info on the county website
Neighborhood: 19078
Nearby schools
GreatSchools rating
- 4/10Leedom El SchoolGrades: K-5Distance: 0.4 mi
- 5/10Ridley Middle SchoolGrades: 6-8Distance: 0.6 mi
- 7/10Ridley High SchoolGrades: 9-12Distance: 1 mi
Schools provided by the listing agent
- Elementary: Lakeview
- Middle: Ridley
- High: Ridley
- District: Ridley
Source: Bright MLS. This data may not be complete. We recommend contacting the local school district to confirm school assignments for this home.
Get a cash offer in 3 minutes
Find out how much your home could sell for in as little as 3 minutes with a no-obligation cash offer.
Estimated market value$400,400
Get a cash offer in 3 minutes
Find out how much your home could sell for in as little as 3 minutes with a no-obligation cash offer.
Estimated market value
$400,400

