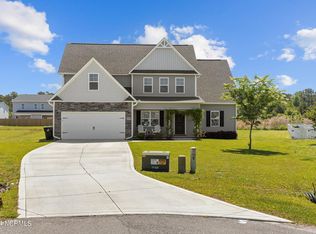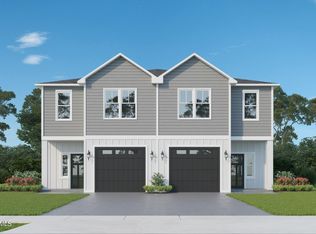Sold for $425,000
$425,000
317 Echo Ridge Road, Swansboro, NC 28584
4beds
2,979sqft
Single Family Residence
Built in 2013
0.29 Acres Lot
$432,700 Zestimate®
$143/sqft
$3,009 Estimated rent
Home value
$432,700
$372,000 - $502,000
$3,009/mo
Zestimate® history
Loading...
Owner options
Explore your selling options
What's special
Located on a quiet cul-de-sac, this immaculate home offers 4 bedrooms plus a bonus room or 5th bedroom. Kitchen with breakfast nook, farmhouse sink in large island w/bar seating. Lots of cabinets, countertop are luxury waterproof Alder wood with Italian ceramic back splash. Beautiful family room with fireplace, arched entry ways and custom shelving. Formal dining room with coffered ceiling and arched doorways. Office/study on first level and bedroom with full bath. Wood and Upgraded LVP/LVT throughout first floor and hallway upstairs. Huge Master Suite with trey ceiling, walk-in closet, and luxury bath. Additional bedrooms with cathedral ceilings and enormous bonus room/5th bedroom. Spacious laundry room with access to walk-in unfinished floored attic storage. There's a mud room with drop station leading to the 2-car garage with epoxy floor, outdoor shower, and large patio overlooking fenced back yard.
Zillow last checked: 8 hours ago
Listing updated: December 04, 2024 at 11:24am
Listed by:
Joy O Morgan 910-540-6020,
Intracoastal Realty Corp
Bought with:
Andrew Marchetti, 298485
Keller Williams Crystal Coast
Source: Hive MLS,MLS#: 100459073 Originating MLS: Cape Fear Realtors MLS, Inc.
Originating MLS: Cape Fear Realtors MLS, Inc.
Facts & features
Interior
Bedrooms & bathrooms
- Bedrooms: 4
- Bathrooms: 3
- Full bathrooms: 3
Primary bedroom
- Level: Second
- Dimensions: 20 x 13
Bedroom 2
- Level: First
- Dimensions: 12 x 11
Bedroom 3
- Level: Second
- Dimensions: 11 x 11.4
Bedroom 4
- Level: Second
- Dimensions: 13 x 11.2
Bonus room
- Description: 5th BdRm
- Level: Second
- Dimensions: 18 x 15.2
Breakfast nook
- Description: Breakfast Room
- Level: First
- Dimensions: 14.9 x 9
Dining room
- Level: First
- Dimensions: 13 x 11
Family room
- Level: First
- Dimensions: 19 x 14.9
Kitchen
- Level: First
- Dimensions: 15.6 x 14.9
Laundry
- Level: Second
- Dimensions: 9.8 x 7
Office
- Level: First
- Dimensions: 13 x 12
Heating
- Fireplace(s), Forced Air, Heat Pump, Electric
Cooling
- Heat Pump
Appliances
- Included: Electric Oven, Built-In Microwave, Washer, Self Cleaning Oven, Refrigerator, Dryer, Dishwasher
- Laundry: Dryer Hookup, Washer Hookup, In Kitchen
Features
- Walk-in Closet(s), Vaulted Ceiling(s), Tray Ceiling(s), High Ceilings, Entrance Foyer, Mud Room, Bookcases, Kitchen Island, Ceiling Fan(s), Pantry, Walk-in Shower, Blinds/Shades, Gas Log, Walk-In Closet(s)
- Flooring: Carpet, LVT/LVP, Wood
- Basement: None
- Attic: Partially Floored,Pull Down Stairs
- Has fireplace: Yes
- Fireplace features: Gas Log
Interior area
- Total structure area: 2,979
- Total interior livable area: 2,979 sqft
Property
Parking
- Total spaces: 2
- Parking features: Concrete, Garage Door Opener, On Site
Features
- Levels: Two
- Stories: 2
- Patio & porch: Patio, Porch
- Fencing: Back Yard,Vinyl
Lot
- Size: 0.29 Acres
- Dimensions: 30 x 163 x 163 x 180
- Features: Cul-De-Sac
Details
- Parcel number: 537703229461000
- Zoning: Res
- Special conditions: Standard
Construction
Type & style
- Home type: SingleFamily
- Property subtype: Single Family Residence
Materials
- Vinyl Siding
- Foundation: Slab
- Roof: Architectural Shingle
Condition
- New construction: No
- Year built: 2013
Utilities & green energy
- Sewer: Septic Tank
- Water: Public
- Utilities for property: Water Available
Community & neighborhood
Security
- Security features: Smoke Detector(s)
Location
- Region: Swansboro
- Subdivision: Coldwater Creek
Other
Other facts
- Listing agreement: Exclusive Right To Sell
- Listing terms: Cash,Conventional,FHA
- Road surface type: Paved
Price history
| Date | Event | Price |
|---|---|---|
| 12/3/2024 | Sold | $425,000-3.4%$143/sqft |
Source: | ||
| 10/29/2024 | Contingent | $440,000$148/sqft |
Source: | ||
| 10/1/2024 | Price change | $440,000-2.2%$148/sqft |
Source: | ||
| 8/2/2024 | Listed for sale | $450,000+23.3%$151/sqft |
Source: | ||
| 8/2/2021 | Sold | $365,000+1.7%$123/sqft |
Source: | ||
Public tax history
| Year | Property taxes | Tax assessment |
|---|---|---|
| 2024 | $1,099 -6.3% | $245,228 |
| 2023 | $1,173 +3.5% | $245,228 |
| 2022 | $1,133 +16.1% | $245,228 +4% |
Find assessor info on the county website
Neighborhood: 28584
Nearby schools
GreatSchools rating
- 10/10White Oak ElementaryGrades: PK-5Distance: 4.8 mi
- 7/10Broad Creek Middle SchoolGrades: 6-8Distance: 10.4 mi
- 8/10Croatan High SchoolGrades: 9-12Distance: 8.6 mi
Schools provided by the listing agent
- Elementary: White Oak Elementary
- Middle: Beaufort
- High: Croatan
Source: Hive MLS. This data may not be complete. We recommend contacting the local school district to confirm school assignments for this home.
Get pre-qualified for a loan
At Zillow Home Loans, we can pre-qualify you in as little as 5 minutes with no impact to your credit score.An equal housing lender. NMLS #10287.
Sell for more on Zillow
Get a Zillow Showcase℠ listing at no additional cost and you could sell for .
$432,700
2% more+$8,654
With Zillow Showcase(estimated)$441,354

