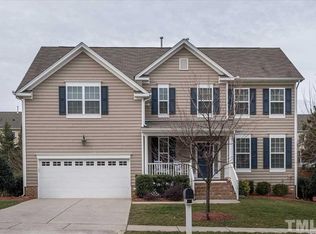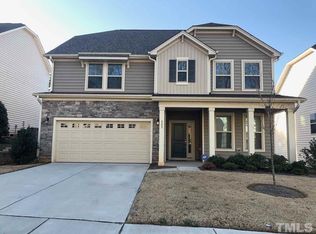Sold for $475,000 on 11/29/23
$475,000
317 Forbes Rd, Wake Forest, NC 27587
4beds
2,462sqft
Single Family Residence, Residential
Built in 2011
10,018.8 Square Feet Lot
$484,400 Zestimate®
$193/sqft
$2,349 Estimated rent
Home value
$484,400
$460,000 - $509,000
$2,349/mo
Zestimate® history
Loading...
Owner options
Explore your selling options
What's special
Amazing Wake Forest Location! Minutes from Restaurants, Shopping, and New Wegmans! Reynolds Mill Swim Community Features Pool, Playground, & Walking Trails! Open Family Room with fireplace. Kitchen with granite counters, tile backsplash, and stainless steel appliances. 1st Floor Master Retreat with dual vanity, glass shower, and walk in closet! 2 additional 1st floor bedrooms. Upstairs Loft with 4th bedroom and bath. Walk in Attic for extra storage. Screen Porch overlooking wooded backyard.
Zillow last checked: 8 hours ago
Listing updated: October 27, 2025 at 11:56pm
Listed by:
Ida Terbet 919-846-3212,
Coldwell Banker HPW
Bought with:
Angie Cole, 254201
A Cole Realty LLC
Source: Doorify MLS,MLS#: 2537103
Facts & features
Interior
Bedrooms & bathrooms
- Bedrooms: 4
- Bathrooms: 3
- Full bathrooms: 3
Heating
- Forced Air, Natural Gas, Zoned
Cooling
- Central Air, Zoned
Appliances
- Included: Dishwasher, Electric Range, Gas Water Heater, Microwave, Plumbed For Ice Maker, Self Cleaning Oven
- Laundry: Laundry Room, Main Level
Features
- Ceiling Fan(s), Eat-in Kitchen, Entrance Foyer, High Ceilings, High Speed Internet, In-Law Floorplan, Living/Dining Room Combination, Pantry, Master Downstairs, Quartz Counters, Room Over Garage, Smooth Ceilings, Storage, Walk-In Closet(s)
- Flooring: Carpet, Ceramic Tile, Hardwood, Tile
- Windows: Insulated Windows
- Basement: Crawl Space
- Number of fireplaces: 1
- Fireplace features: Family Room, Gas Log, Prefabricated, Sealed Combustion
Interior area
- Total structure area: 2,462
- Total interior livable area: 2,462 sqft
- Finished area above ground: 2,462
- Finished area below ground: 0
Property
Parking
- Total spaces: 2
- Parking features: Attached, Concrete, Driveway, Garage, Garage Faces Front, On Street
- Attached garage spaces: 2
Accessibility
- Accessibility features: Accessible Doors, Accessible Washer/Dryer, Level Flooring
Features
- Levels: One, One and One Half
- Patio & porch: Covered, Porch, Screened
- Exterior features: Rain Gutters
- Pool features: Community
- Has view: Yes
Lot
- Size: 10,018 sqft
- Features: Hardwood Trees, Landscaped, Wooded
Details
- Parcel number: 1830954652
Construction
Type & style
- Home type: SingleFamily
- Architectural style: Traditional, Transitional
- Property subtype: Single Family Residence, Residential
Materials
- Brick, Fiber Cement, Vinyl Siding
- Foundation: Brick/Mortar
Condition
- New construction: No
- Year built: 2011
Details
- Builder name: PARKER & ORLEANS HOMEBUILDERS
Utilities & green energy
- Sewer: Public Sewer
- Water: Public
Community & neighborhood
Community
- Community features: Pool
Location
- Region: Wake Forest
- Subdivision: Reynolds Mill
HOA & financial
HOA
- Has HOA: Yes
- HOA fee: $219 quarterly
- Amenities included: Clubhouse, Pool, Trail(s)
- Services included: Insurance
Price history
| Date | Event | Price |
|---|---|---|
| 12/8/2023 | Listing removed | -- |
Source: BURMLS #2537103 Report a problem | ||
| 12/1/2023 | Pending sale | $489,900+3.1%$199/sqft |
Source: BURMLS #2537103 Report a problem | ||
| 11/29/2023 | Sold | $475,000-3%$193/sqft |
Source: | ||
| 11/13/2023 | Contingent | $489,900$199/sqft |
Source: | ||
| 11/1/2023 | Price change | $489,900-2%$199/sqft |
Source: | ||
Public tax history
| Year | Property taxes | Tax assessment |
|---|---|---|
| 2025 | $4,590 +0.4% | $487,633 |
| 2024 | $4,572 +21.8% | $487,633 +51.7% |
| 2023 | $3,754 +4.2% | $321,364 |
Find assessor info on the county website
Neighborhood: 27587
Nearby schools
GreatSchools rating
- 4/10Forest Pines ElementaryGrades: PK-5Distance: 1.2 mi
- 4/10Wake Forest Middle SchoolGrades: 6-8Distance: 0.5 mi
- 7/10Wake Forest High SchoolGrades: 9-12Distance: 1.7 mi
Schools provided by the listing agent
- Elementary: Wake - Forest Pines
- Middle: Wake - Wake Forest
- High: Wake - Wake Forest
Source: Doorify MLS. This data may not be complete. We recommend contacting the local school district to confirm school assignments for this home.
Get a cash offer in 3 minutes
Find out how much your home could sell for in as little as 3 minutes with a no-obligation cash offer.
Estimated market value
$484,400
Get a cash offer in 3 minutes
Find out how much your home could sell for in as little as 3 minutes with a no-obligation cash offer.
Estimated market value
$484,400


