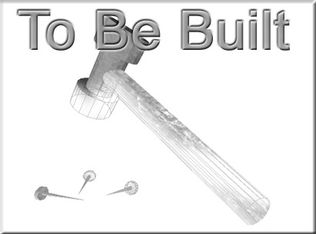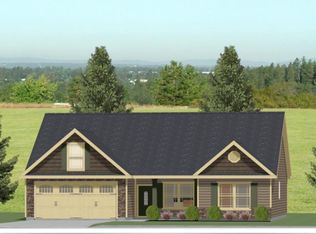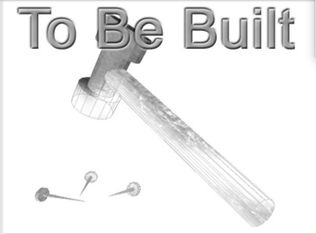Sold co op non member
$279,900
317 Highland Springs Loop, Inman, SC 29349
3beds
1,430sqft
Single Family Residence
Built in 2018
10,018.8 Square Feet Lot
$284,100 Zestimate®
$196/sqft
$1,784 Estimated rent
Home value
$284,100
$270,000 - $298,000
$1,784/mo
Zestimate® history
Loading...
Owner options
Explore your selling options
What's special
Right off I-26 in Inman SC, this 3BR 2BA craftsman style home is found in Highland Springs Subdivision. The second you walk in the door, you are greeted by the feeling of "home". There are many features found in this home, the living room has 10ft trey ceiling with accent lighting and gas fireplace. Kitchen features include granite countertops, custom island and pantry. Primary bedroom features private bath and walk in closet. 2 large guest rooms complete the inside of this home. Highland Springs features a community pool, however; you'll get to enjoy your own private hangout area including cozy screened porch, private outside sitting area, and relaxing above ground pool. All of this can be enjoyed within your own fenced back yard! Come check it out today!
Zillow last checked: 8 hours ago
Listing updated: August 30, 2024 at 01:29pm
Listed by:
TJ Young 864-661-5600,
Better Homes & Gardens Young &
Bought with:
Non-MLS Member
NON MEMBER
Source: SAR,MLS#: 299479
Facts & features
Interior
Bedrooms & bathrooms
- Bedrooms: 3
- Bathrooms: 2
- Full bathrooms: 2
- Main level bathrooms: 2
- Main level bedrooms: 3
Primary bedroom
- Level: First
- Area: 196
- Dimensions: 14x14
Bedroom 2
- Level: First
- Area: 156
- Dimensions: 12x13
Bedroom 3
- Level: First
- Area: 182
- Dimensions: 14x13
Great room
- Level: First
- Area: 216
- Dimensions: 18x12
Kitchen
- Level: First
- Area: 110
- Dimensions: 10x11
Other
- Description: Breakfast Room
- Level: First
- Area: 70
- Dimensions: 7x10
Other
- Description: Laundry Room
- Level: First
- Area: 24
- Dimensions: 6x4
Heating
- Forced Air, Heat Pump, Electricity
Cooling
- Central Air, Electricity
Appliances
- Included: Dishwasher, Microwave, Electric Water Heater
Features
- Ceiling Fan(s), Tray Ceiling(s), Fireplace, Ceiling - Smooth, Solid Surface Counters
- Doors: Storm Door(s)
- Has basement: No
- Attic: Storage
- Has fireplace: Yes
- Fireplace features: Gas Log
Interior area
- Total interior livable area: 1,430 sqft
- Finished area above ground: 1,430
- Finished area below ground: 0
Property
Parking
- Total spaces: 2
- Parking features: Attached, Garage, Garage Door Opener, Attached Garage
- Attached garage spaces: 2
- Has uncovered spaces: Yes
Features
- Levels: One
- Patio & porch: Deck, Patio
- Exterior features: Aluminum/Vinyl Trim
- Pool features: Above Ground, Community
- Fencing: Fenced
Lot
- Size: 10,018 sqft
- Dimensions: 61 x 169 x 60 x 168
- Features: Level
- Topography: Level
Details
- Parcel number: 2420001254
- Special conditions: None
Construction
Type & style
- Home type: SingleFamily
- Architectural style: Ranch,Craftsman
- Property subtype: Single Family Residence
Materials
- Vinyl Siding
- Foundation: Slab
- Roof: Architectural
Condition
- New construction: No
- Year built: 2018
Utilities & green energy
- Electric: Duke
- Sewer: Public Sewer
- Water: Public, ICWD
Community & neighborhood
Security
- Security features: Smoke Detector(s)
Community
- Community features: Common Areas, Pool, Sidewalks
Location
- Region: Inman
- Subdivision: Highland Springs
HOA & financial
HOA
- Has HOA: Yes
- HOA fee: $300 monthly
- Amenities included: Pool, Street Lights
- Services included: Common Area
Price history
| Date | Event | Price |
|---|---|---|
| 5/25/2023 | Sold | $279,900$196/sqft |
Source: | ||
| 4/24/2023 | Pending sale | $279,900$196/sqft |
Source: | ||
| 4/17/2023 | Listed for sale | $279,900+1.8%$196/sqft |
Source: | ||
| 10/26/2022 | Listing removed | -- |
Source: | ||
| 10/19/2022 | Pending sale | $274,900$192/sqft |
Source: | ||
Public tax history
| Year | Property taxes | Tax assessment |
|---|---|---|
| 2025 | -- | $11,196 |
| 2024 | $1,791 +89.3% | $11,196 +45.6% |
| 2023 | $946 | $7,687 +15% |
Find assessor info on the county website
Neighborhood: 29349
Nearby schools
GreatSchools rating
- 8/10James H. Hendrix Elementary SchoolGrades: PK-5Distance: 3.9 mi
- 7/10Boiling Springs Middle SchoolGrades: 6-8Distance: 3.4 mi
- 7/10Boiling Springs High SchoolGrades: 9-12Distance: 4.9 mi
Schools provided by the listing agent
- Elementary: 2-Hendrix Elem
- Middle: 2-Boiling Springs
- High: 2-Boiling Springs
Source: SAR. This data may not be complete. We recommend contacting the local school district to confirm school assignments for this home.
Get a cash offer in 3 minutes
Find out how much your home could sell for in as little as 3 minutes with a no-obligation cash offer.
Estimated market value
$284,100


