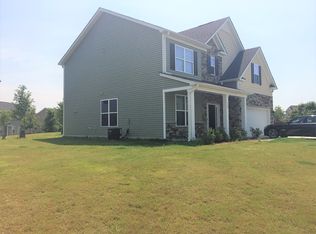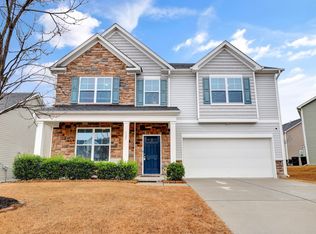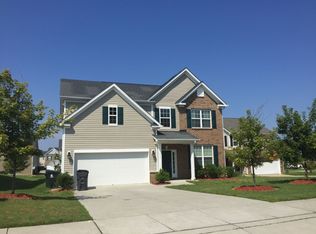Spacious 4 bedroom home with just over 2400 sq ft. of living space and a loft space. There is a 2 car garage. The open living concept in kitchen and family room is great for entertaining. 10' ceiling downstairs and a separate dining room. Stainless steel appliances in kitchen. A large sliding glass door leads out to a patio and large open area with a raised garden space. The master suite is enormous and features an oversized walk-in closet. The master bathroom has a large soaking garden tub, separate shower, and a dual vanity. 5 mins. to I540 and located by tons of shopping! Pets are negotiable and may require additional fees and/or deposits.
This property is off market, which means it's not currently listed for sale or rent on Zillow. This may be different from what's available on other websites or public sources.


